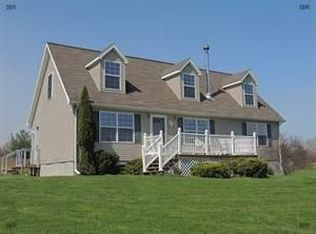Situated on the corner of Dubois and Houghton road in a pastoral setting is this Scandinavian farmhouse inspired home on 10 acres with 3800 sq ft of custom built living space. Enter into the mudroom with pet-shower or the formal entry and be greeted by a palatial kitchen with island opening to great room with vaulted ceilings, beechwood floors, cedar trim, ponderosa pine and walls of windows to watch the sunrise with a soapstone fireplace at the center. 2 bedrooms and 2 full baths along with office/den/extra bedroom space with french doors round out the first floor. In the lower level you'll find a sauna with shower room, and extra living room/office/tv room with wine cellar + storage in addition to the unfinished space with mechanicals & geothermal unit. The 2 car detached garage has 1 bed, 1 bath accessory apartment with outstanding verdant views. A masterpiece in a tranquil country setting.
This property is off market, which means it's not currently listed for sale or rent on Zillow. This may be different from what's available on other websites or public sources.
