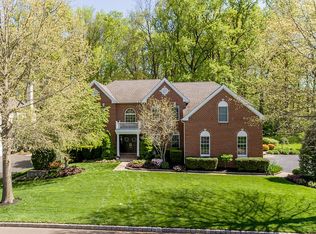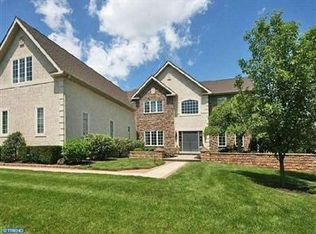REDUCED below market value. Spectacular Executive home! ENTIRE EXTERIOR REPLACEMENT SCHEDULED FOR THE NEW BUYERS! This 4-bedroom, 3.1-bath Colonial "Savoy Versailles" home located in the rolling hills community of Upper Mountain Estates is the pinnacle of luxury. The dramatic 2-story foyer with plenty of natural light and a gorgeous curved staircase and balcony sets the stage for the quality upgrades in this home, including hardwood throughout the first floor. Off the foyer, the formal living and dining rooms are elegant spaces for entertaining with crown molding and chair rail, chandelier and large windows. A gourmet kitchen awaits all chefs with granite counters, center island with breakfast bar and storage cabinets, 42" cherry cabinetry with crown molding, stainless steel GE and LG appliances, double sink, decorative travertine ceramic tile back-splash and walk-in pantry while the breakfast room is the perfect spot for a quick meal. The adjacent 2-story family room with a spectacular floor-to-ceiling stone fireplace, oversized windows, back staircase to the second floor and French doors accessing the backyard provides the perfect space to relax or entertain. A private office, a powder room, a laundry room with storage cabinets and access to the 3-car, 2-story garage completes the first floor of this unique home. Atop the curved staircase, you'll find the master suite that includes a sitting room, a tray ceiling with fan and two walk-in closets. The spa-inspired master bath features a Jacuzzi garden tub, custom windows, glass shower enclosure, water closet and two separate vanities. A Princess suite that includes a full bath with tub and shower and 2 nicely-appointed bedrooms with walk-in closets and a Jack-and-Jill full bathroom complete the Upper Level. In the back yard, you'll find mature trees and professional landscaping along the perimeter of the large lot and a beautiful brick and stone paver patio leading to the kitchen and family room. The unfinished basement provides plenty of additional space for storage or future living space. Post settlement,the stucco will be removed from the exterior and replaced with horizontal fiber cement siding, including replacement of doors & windows as required, sheathing, insulation, flashing, gutters, trim, fixtures & landscaping. (see photo rendering) A one-year home warranty is being offered for the new owners! Award-winning Central Bucks School District and close proximity to historic Doylestown!
This property is off market, which means it's not currently listed for sale or rent on Zillow. This may be different from what's available on other websites or public sources.


