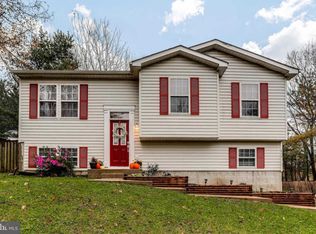Sold for $515,000
$515,000
2126 Frederick Rd, Baltimore, MD 21228
4beds
1,152sqft
Single Family Residence
Built in 1998
7,239 Square Feet Lot
$527,300 Zestimate®
$447/sqft
$3,042 Estimated rent
Home value
$527,300
Estimated sales range
Not available
$3,042/mo
Zestimate® history
Loading...
Owner options
Explore your selling options
What's special
Experience the charm and comfort of 2126 Frederick Road! This delightful and incredibly well maintained original owners 4-bedroom, 2.5-bath home has it all. Step into a bright and airy living space, perfect for entertaining or relaxing with loved ones. The kitchen is a true chef’s delight, offering ample counter space, modern appliances, and a seamless flow to the dining area and cozy living room. Upstairs, the spacious primary suite provides a serene retreat with an en-suite bath, while three additional bedrooms offer flexibility for family, guests, or a home office. Enjoy your own private oasis with a large deck, perfect for summer barbecues or unwinding after a long day. The one-car garage provides extra storage or a convenient place to keep your vehicle protected from the elements. Situated in the heart of Catonsville, this home is just minutes from the vibrant local scene. Enjoy the small-town feel with a variety of unique shops, delicious dining options, and community events, all while being a short drive from the excitement of Ellicott City and Baltimore. With easy access to major commuting routes, you’re perfectly positioned to enjoy the best of suburban living with urban amenities at your fingertips. Don’t miss your chance to make this beautiful home your own!
Zillow last checked: 8 hours ago
Listing updated: October 10, 2024 at 06:42am
Listed by:
Mary Anne Long 443-286-4243,
Keller Williams Realty Centre
Bought with:
Unrepresented Buyer
Unrepresented Buyer Office
Source: Bright MLS,MLS#: MDBC2104216
Facts & features
Interior
Bedrooms & bathrooms
- Bedrooms: 4
- Bathrooms: 3
- Full bathrooms: 2
- 1/2 bathrooms: 1
- Main level bathrooms: 2
- Main level bedrooms: 3
Basement
- Area: 0
Heating
- Heat Pump, Natural Gas
Cooling
- Central Air, Heat Pump, Natural Gas
Appliances
- Included: Dishwasher, Disposal, Exhaust Fan, Oven/Range - Gas, Range Hood, Gas Water Heater
Features
- Dining Area, Primary Bath(s), Cathedral Ceiling(s)
- Doors: Insulated, Six Panel, Sliding Glass
- Windows: Double Pane Windows, Screens
- Basement: Front Entrance,Sump Pump,Full,Finished,Improved
- Has fireplace: No
Interior area
- Total structure area: 1,152
- Total interior livable area: 1,152 sqft
- Finished area above ground: 1,152
Property
Parking
- Total spaces: 1
- Parking features: Garage Door Opener, Off Street, Attached
- Attached garage spaces: 1
Accessibility
- Accessibility features: None
Features
- Levels: Two
- Stories: 2
- Pool features: None
Lot
- Size: 7,239 sqft
- Dimensions: 1.00 x
- Features: Additional Lot(s), Cleared, Landscaped
Details
- Additional structures: Above Grade
- Parcel number: 04012200027502
- Zoning: R
- Special conditions: Standard
Construction
Type & style
- Home type: SingleFamily
- Architectural style: Contemporary
- Property subtype: Single Family Residence
Materials
- Concrete, Frame, Vinyl Siding
- Foundation: Slab
- Roof: Asphalt
Condition
- New construction: No
- Year built: 1998
Utilities & green energy
- Sewer: Public Sewer
- Water: Public
- Utilities for property: Cable Available, Underground Utilities
Community & neighborhood
Location
- Region: Baltimore
- Subdivision: Catonsville
- Municipality: CATONSVILLE
Other
Other facts
- Listing agreement: Exclusive Right To Sell
- Listing terms: FHA,VA Loan,Conventional,Cash
- Ownership: Fee Simple
Price history
| Date | Event | Price |
|---|---|---|
| 10/10/2024 | Sold | $515,000+3%$447/sqft |
Source: | ||
| 8/28/2024 | Pending sale | $500,000$434/sqft |
Source: | ||
| 8/15/2024 | Listed for sale | $500,000+237%$434/sqft |
Source: | ||
| 6/11/1999 | Sold | $148,350$129/sqft |
Source: Public Record Report a problem | ||
| 3/15/1999 | Sold | $148,350$129/sqft |
Source: | ||
Public tax history
| Year | Property taxes | Tax assessment |
|---|---|---|
| 2025 | $5,090 +22.2% | $362,533 +5.5% |
| 2024 | $4,166 +1.8% | $343,700 +1.8% |
| 2023 | $4,091 +1.9% | $337,567 -1.8% |
Find assessor info on the county website
Neighborhood: 21228
Nearby schools
GreatSchools rating
- 7/10Westchester Elementary SchoolGrades: PK-5Distance: 0.6 mi
- 5/10Catonsville Middle SchoolGrades: 6-8Distance: 0.8 mi
- 8/10Catonsville High SchoolGrades: 9-12Distance: 1.8 mi
Schools provided by the listing agent
- District: Baltimore County Public Schools
Source: Bright MLS. This data may not be complete. We recommend contacting the local school district to confirm school assignments for this home.
Get a cash offer in 3 minutes
Find out how much your home could sell for in as little as 3 minutes with a no-obligation cash offer.
Estimated market value$527,300
Get a cash offer in 3 minutes
Find out how much your home could sell for in as little as 3 minutes with a no-obligation cash offer.
Estimated market value
$527,300
