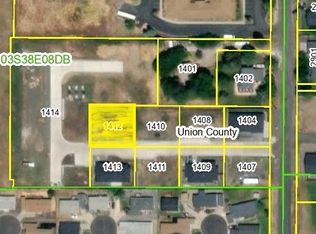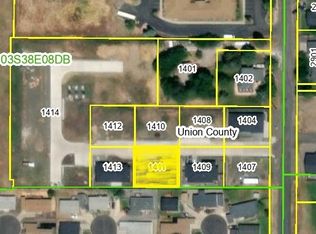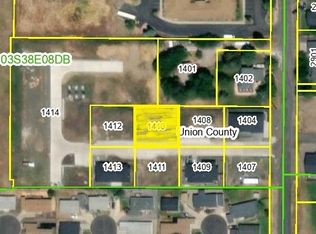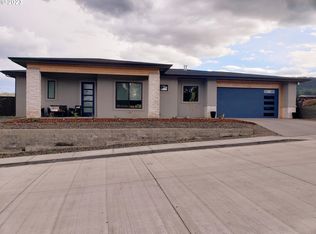Only home in Elevation Pointe that has a built in RV bay. Come join a low maintenance lifestyle in this upscale 55+ community that is under construction now. Enjoy single story living with zero-step entry. Open concept design features a spacious great room with fireplace and master suite. Upgrades include hardwood floors with radiant heat, quartz countertops and smooth-close custom cabinets. Come to the open house on Dec 10th & 11th from 3-6 and the 12th from 11-2
This property is off market, which means it's not currently listed for sale or rent on Zillow. This may be different from what's available on other websites or public sources.




