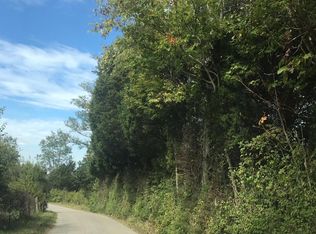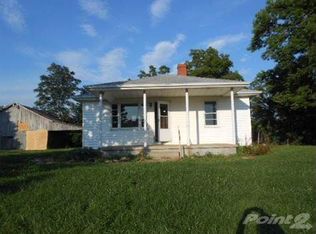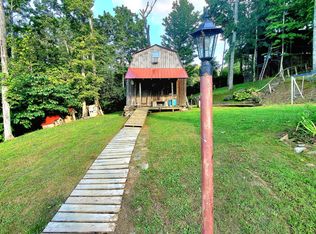Beautiful home, Fresh air, Privacy, Peace and quiet, Country living. What more could you ask for? When you walk in the front door you will fall in Love! The stunning two story foyer and the beautiful hardwood floors will take your breath away. But just wait until you see your dream kitchen just around the corner. Granite counter-tops, stainless appliances, beautiful white cabinets and a huge pantry. Also with an eat at bar and dining area attached. There are also two large areas for relaxing and entertaining. And a full bathroom and utility room. Upstairs you will find 4 good sized bedrooms and another full bath with double sinks and a Jacuzzi bathtub. This home sits on 7.554 acres that give you lots of room for all of your outdoor activities and even room for horses or cattle, or other farm animals. There is even an area fully fenced for the animals and a barn with 9 stalls. Come take a look and make this your new home. MOTIVATED SELLERS!!
This property is off market, which means it's not currently listed for sale or rent on Zillow. This may be different from what's available on other websites or public sources.


