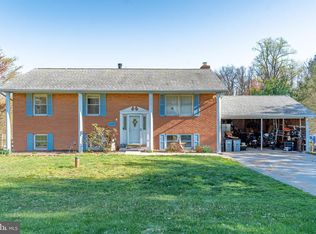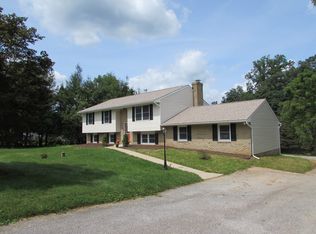(VERY NICE) HOME, OWNED BY SAME PEOPLE SINCE NEW. THIS HOME IS SPOTLESS & SUPER WELL MAINTAINED. 3BR, 2.5 BATH. LARGE Living Room, nice eat in kitchen w/ open dining room area. Lower level LARGE Family room w/FP plus a Large Game room with pool table. Large 2 car garage neat & clean & insulated. Deck off Upper DR & PATIO off Family room. Nice rear lawn w/few trees Home Warranty. over 1700 sq. ft.
This property is off market, which means it's not currently listed for sale or rent on Zillow. This may be different from what's available on other websites or public sources.


