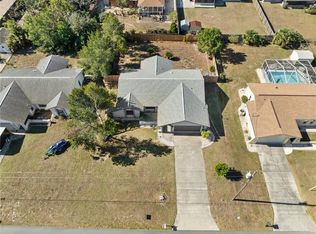Sold for $305,503 on 10/05/23
$305,503
2126 Clayton Ave, Spring Hill, FL 34609
3beds
1,359sqft
Single Family Residence
Built in 1997
10,018.8 Square Feet Lot
$292,100 Zestimate®
$225/sqft
$1,788 Estimated rent
Home value
$292,100
$277,000 - $307,000
$1,788/mo
Zestimate® history
Loading...
Owner options
Explore your selling options
What's special
ACTIVE UNDER CONTRACT .STOP RIGHT HERE! This is a meticulously clean and well-maintained home. A 3 bedroom, 2 bath, 2 car garage with a well-appointed floorplan is just what you have been looking for. Located in the HEART OF SPRING HILL. Close by you'll find dining, shopping, schools, medical facilities, and more. Is the BEACH calling your name? How about swimming, boating, or tubing down the Withlacoochee River, just like the famous mermaids? Florida's Sun Coast offers something for everyone. This home has a beautiful screen-enclosed hot tub, a fabulous way to unwind after a long day or night and to just relax. The kitchen offers lots of prep space a breakfast bar and a spacious pantry. Other features include split bedrooms, cooling fans throughout, vaulted ceilings, plant shelves, and crown molding. Thorough attention to detail is very obvious in this home. Features include curb a lawn, a deco driveway, and sidewalk. In addition to the curb appeal, the garage has sliding screen doors for additional outdoor enjoyment. These features and more just add to the charm of this home. Call today, the sellers are motivated.
Zillow last checked: 8 hours ago
Listing updated: November 15, 2024 at 10:43am
Listed by:
Jacqueline Mc Kinley Smith-Beard 812-568-3765,
Florida's Best Choice Realty
Bought with:
NON MEMBER
NON MEMBER
Source: HCMLS,MLS#: 2233682
Facts & features
Interior
Bedrooms & bathrooms
- Bedrooms: 3
- Bathrooms: 2
- Full bathrooms: 2
Primary bedroom
- Area: 155.1
- Dimensions: 14.1x11
Bedroom 2
- Area: 104.64
- Dimensions: 10.9x9.6
Kitchen
- Area: 182
- Dimensions: 14x13
Living room
- Area: 202.5
- Dimensions: 15x13.5
Heating
- Central, Electric
Cooling
- Central Air, Electric
Appliances
- Included: Dishwasher, Disposal, Dryer, Electric Oven, Refrigerator, Washer, Water Softener Owned
Features
- Breakfast Bar, Ceiling Fan(s), Pantry, Primary Bathroom - Shower No Tub, Vaulted Ceiling(s), Split Plan
- Flooring: Laminate, Tile, Wood
- Windows: Storm Shutters
- Has fireplace: No
Interior area
- Total structure area: 1,359
- Total interior livable area: 1,359 sqft
Property
Parking
- Total spaces: 2
- Parking features: Attached, Garage Door Opener
- Attached garage spaces: 2
Features
- Levels: One
- Stories: 1
- Patio & porch: Patio
- Has spa: Yes
- Spa features: Above Ground, Heated, Private
Lot
- Size: 10,018 sqft
Details
- Additional structures: Shed(s)
- Parcel number: R3231732509005010060
- Zoning: PDP
- Zoning description: Planned Development Project
Construction
Type & style
- Home type: SingleFamily
- Architectural style: Ranch
- Property subtype: Single Family Residence
Materials
- Block, Concrete, Stucco
- Roof: Shingle
Condition
- New construction: No
- Year built: 1997
Utilities & green energy
- Electric: 220 Volts
- Sewer: Private Sewer
- Water: Public
- Utilities for property: Cable Available, Electricity Available
Community & neighborhood
Security
- Security features: Security System Owned, Smoke Detector(s)
Location
- Region: Spring Hill
- Subdivision: Spring Hill Unit 9
Other
Other facts
- Listing terms: Cash,Conventional,FHA,VA Loan
- Road surface type: Paved
Price history
| Date | Event | Price |
|---|---|---|
| 10/5/2023 | Sold | $305,503$225/sqft |
Source: | ||
| 9/6/2023 | Pending sale | $305,503$225/sqft |
Source: | ||
| 9/2/2023 | Listed for sale | $305,503+180.9%$225/sqft |
Source: | ||
| 4/11/2010 | Listing removed | $108,775$80/sqft |
Source: CloseRealty #2116645 | ||
| 3/25/2010 | Listed for sale | $108,775+46%$80/sqft |
Source: CloseRealty #2116645 | ||
Public tax history
| Year | Property taxes | Tax assessment |
|---|---|---|
| 2024 | $3,264 +422.6% | $213,363 +189.3% |
| 2023 | $625 +14.1% | $73,754 +3% |
| 2022 | $547 -45.2% | $71,606 +3% |
Find assessor info on the county website
Neighborhood: 34609
Nearby schools
GreatSchools rating
- 4/10John D. Floyd Elementary SchoolGrades: PK-5Distance: 2 mi
- 5/10Powell Middle SchoolGrades: 6-8Distance: 3.6 mi
- 4/10Frank W. Springstead High SchoolGrades: 9-12Distance: 1.3 mi
Schools provided by the listing agent
- Elementary: JD Floyd
- Middle: Powell
- High: Springstead
Source: HCMLS. This data may not be complete. We recommend contacting the local school district to confirm school assignments for this home.
Get a cash offer in 3 minutes
Find out how much your home could sell for in as little as 3 minutes with a no-obligation cash offer.
Estimated market value
$292,100
Get a cash offer in 3 minutes
Find out how much your home could sell for in as little as 3 minutes with a no-obligation cash offer.
Estimated market value
$292,100
