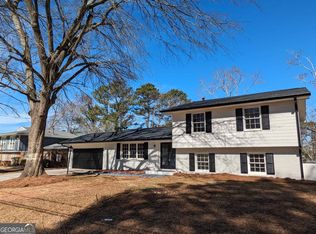Closed
$300,000
2126 Chevy Chase Ln, Decatur, GA 30032
4beds
2,449sqft
Single Family Residence
Built in 1968
0.27 Acres Lot
$296,700 Zestimate®
$122/sqft
$2,234 Estimated rent
Home value
$296,700
$273,000 - $320,000
$2,234/mo
Zestimate® history
Loading...
Owner options
Explore your selling options
What's special
Welcome to this turnkey, solid home on a peaceful street in Worthington Valley with rocking chair front porch. This beautifully maintained 4 bedroom, 3 bathroom split-level home has been lovingly cared for by the same family since the 1970s. Enter through gorgeous hardwood double doors into an inviting foyer. The thoughtful layout flows from formal living and dining room with crystal chandelier and hardwood floors, to a well-appointed kitchen overlooking the serene backyard. Sunny, spacious kitchen with breakfast nook opens to sunken living room with fireplace and screened porch access. Multiple outdoor spaces include private, screened porch and large deck overlooking lush lawn - perfect for entertaining! Enclosed former garage creates valuable flex space for home office or gym, kids play room, or whatever suits your needs. Large laundry room and full bath on main level add convenience, perfectly positioned near the living room, outdoor spaces, and flex area. Upstairs, the Primary Suite boasts a large walk-in closet and updated en-suite bathroom. Three additional bedrooms, another renovated bathroom, and plenty of storage space serve the upper level. Abundant natural light flows throughout this cozy and well-maintained home. Prime Worthington Valley location offers quiet residential charm with easy highway access to I-285, I-20, and Hwy 78 for Atlanta metro commuting. Close to shopping (5 minutes to Walmart and Home Depot!), and a short drive to vibrant downtown Decatur Square, Avondale Estates, and MARTA Kensington Station. Also only 20 minutes to Downtown Atlanta! Experience peaceful suburban living with convenient metro access in desirable DeKalb County School District, with many various Charter School options in addition to zoned schools.
Zillow last checked: 8 hours ago
Listing updated: September 02, 2025 at 07:40am
Listed by:
Sara Mosser 770-624-6886,
Keller Williams Realty
Bought with:
Danny Wilson, 429316
Millennial Properties Realty
Source: GAMLS,MLS#: 10562242
Facts & features
Interior
Bedrooms & bathrooms
- Bedrooms: 4
- Bathrooms: 3
- Full bathrooms: 3
Dining room
- Features: Seats 12+
Kitchen
- Features: Breakfast Area
Heating
- Central
Cooling
- Central Air
Appliances
- Included: Dishwasher
- Laundry: In Basement
Features
- Tile Bath, Walk-In Closet(s)
- Flooring: Carpet, Hardwood, Tile
- Basement: Crawl Space
- Attic: Pull Down Stairs
- Number of fireplaces: 1
- Common walls with other units/homes: No Common Walls
Interior area
- Total structure area: 2,449
- Total interior livable area: 2,449 sqft
- Finished area above ground: 2,449
- Finished area below ground: 0
Property
Parking
- Total spaces: 4
- Parking features: Off Street
Features
- Levels: Multi/Split
- Patio & porch: Deck, Screened
- Fencing: Back Yard
- Body of water: None
Lot
- Size: 0.27 Acres
- Features: Private
Details
- Additional structures: Shed(s)
- Parcel number: 15 156 09 005
Construction
Type & style
- Home type: SingleFamily
- Architectural style: Brick 4 Side,Traditional
- Property subtype: Single Family Residence
Materials
- Brick
- Roof: Composition
Condition
- Resale
- New construction: No
- Year built: 1968
Utilities & green energy
- Electric: 220 Volts
- Sewer: Public Sewer
- Water: Public
- Utilities for property: Cable Available, Electricity Available, Natural Gas Available, Sewer Available, Water Available
Community & neighborhood
Security
- Security features: Smoke Detector(s)
Community
- Community features: None
Location
- Region: Decatur
- Subdivision: Worthington valley
HOA & financial
HOA
- Has HOA: No
- Services included: None
Other
Other facts
- Listing agreement: Exclusive Right To Sell
Price history
| Date | Event | Price |
|---|---|---|
| 8/21/2025 | Sold | $300,000$122/sqft |
Source: | ||
| 7/30/2025 | Pending sale | $300,000$122/sqft |
Source: | ||
| 7/11/2025 | Listed for sale | $300,000-14.3%$122/sqft |
Source: | ||
| 6/17/2025 | Listing removed | $350,000+1.3%$143/sqft |
Source: | ||
| 3/12/2025 | Listed for sale | $345,500-3.2%$141/sqft |
Source: | ||
Public tax history
| Year | Property taxes | Tax assessment |
|---|---|---|
| 2025 | $5,879 +84.1% | $124,120 +11.1% |
| 2024 | $3,194 +27.9% | $111,680 +2.2% |
| 2023 | $2,497 -7.3% | $109,240 +17.7% |
Find assessor info on the county website
Neighborhood: Candler-Mcafee
Nearby schools
GreatSchools rating
- 3/10Snapfinger Elementary SchoolGrades: PK-5Distance: 0.7 mi
- 3/10Columbia Middle SchoolGrades: 6-8Distance: 2.2 mi
- 2/10Columbia High SchoolGrades: 9-12Distance: 0.7 mi
Schools provided by the listing agent
- Elementary: Snapfinger
- Middle: Columbia
- High: Columbia
Source: GAMLS. This data may not be complete. We recommend contacting the local school district to confirm school assignments for this home.
Get a cash offer in 3 minutes
Find out how much your home could sell for in as little as 3 minutes with a no-obligation cash offer.
Estimated market value$296,700
Get a cash offer in 3 minutes
Find out how much your home could sell for in as little as 3 minutes with a no-obligation cash offer.
Estimated market value
$296,700
