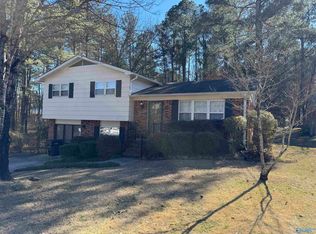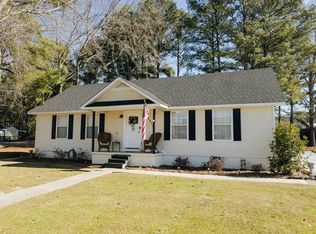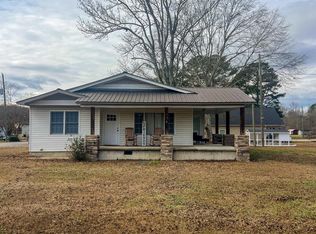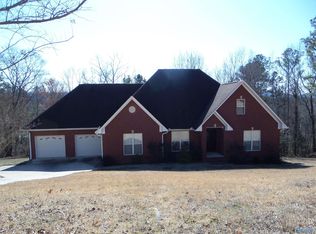New Listing! Motivated Seller!!! Well maintained 3 bedroom, 2 bath home featuring den w/fireplace, eat-in-kitchen, formal dining room, laundry room, hardwoods and tile throughout, covered rear deck @ 2 car garage.
For sale
$249,900
2126 Cedar Bend Rd S, Southside, AL 35907
3beds
1,709sqft
Est.:
Single Family Residence
Built in 1979
0.39 Acres Lot
$-- Zestimate®
$146/sqft
$-- HOA
What's special
Formal dining roomCovered rear deck
- 166 days |
- 514 |
- 12 |
Zillow last checked: 8 hours ago
Listing updated: February 10, 2026 at 08:25am
Listed by:
Mark Thrift 256-312-1797,
Susie Weems Real Estate, LLC
Source: ValleyMLS,MLS#: 21882102
Tour with a local agent
Facts & features
Interior
Bedrooms & bathrooms
- Bedrooms: 3
- Bathrooms: 2
- Full bathrooms: 2
Rooms
- Room types: Foyer, Master Bedroom, Living Room, Bedroom 2, Dining Room, Bedroom 3, Kitchen, Breakfast
Primary bedroom
- Features: Ceiling Fan(s), Window Cov, Wood Floor
- Level: First
- Area: 196
- Dimensions: 14 x 14
Bedroom 2
- Features: Ceiling Fan(s), Window Cov, Wood Floor
- Level: First
- Area: 121
- Dimensions: 11 x 11
Bedroom 3
- Features: Window Cov, Wood Floor
- Level: First
- Area: 110
- Dimensions: 11 x 10
Dining room
- Features: Window Cov, Wood Floor
- Level: First
- Area: 169
- Dimensions: 13 x 13
Kitchen
- Features: Eat-in Kitchen, Tile
- Level: First
- Area: 1
- Dimensions: 1 x 1
Living room
- Features: Ceiling Fan(s), Fireplace, Window Cov, Wood Floor
- Level: First
- Area: 280
- Dimensions: 20 x 14
Heating
- Central 1
Cooling
- Central 1
Appliances
- Included: Indoor Grill, Dishwasher, Microwave, Electric Water Heater
Features
- Basement: Crawl Space
- Number of fireplaces: 1
- Fireplace features: Gas Log, One
Interior area
- Total interior livable area: 1,709 sqft
Video & virtual tour
Property
Parking
- Parking features: Garage-Two Car, Garage-Attached, Garage Door Opener, Driveway-Concrete
Features
- Levels: One
- Stories: 1
- Patio & porch: Covered, Front Porch
Lot
- Size: 0.39 Acres
- Dimensions: 112 x 150
Details
- Parcel number: 2103080001058.001
Construction
Type & style
- Home type: SingleFamily
- Architectural style: Ranch
- Property subtype: Single Family Residence
Condition
- New construction: No
- Year built: 1979
Utilities & green energy
- Sewer: Septic Tank
Community & HOA
Community
- Subdivision: Edwards
HOA
- Has HOA: No
Location
- Region: Southside
Financial & listing details
- Price per square foot: $146/sqft
- Tax assessed value: $157,800
- Annual tax amount: $598
- Date on market: 9/3/2025
Estimated market value
Not available
Estimated sales range
Not available
Not available
Price history
Price history
| Date | Event | Price |
|---|---|---|
| 11/12/2025 | Price change | $249,900-1%$146/sqft |
Source: | ||
| 9/3/2025 | Listed for sale | $252,400-1%$148/sqft |
Source: | ||
| 8/9/2025 | Listing removed | $254,900$149/sqft |
Source: | ||
| 2/28/2025 | Listed for sale | $254,900+207.1%$149/sqft |
Source: | ||
| 5/8/2014 | Sold | $83,000$49/sqft |
Source: | ||
Public tax history
Public tax history
| Year | Property taxes | Tax assessment |
|---|---|---|
| 2025 | $598 | $15,780 |
| 2024 | $598 | $15,780 |
| 2023 | $598 +21.5% | $15,780 +19.5% |
Find assessor info on the county website
BuyAbility℠ payment
Est. payment
$1,399/mo
Principal & interest
$1289
Property taxes
$110
Climate risks
Neighborhood: 35907
Nearby schools
GreatSchools rating
- 10/10Southside Elementary SchoolGrades: PK-5Distance: 1.1 mi
- 5/10Rainbow Middle SchoolGrades: 6-8Distance: 2.3 mi
- 5/10Southside High SchoolGrades: PK,9-12Distance: 0.2 mi
Schools provided by the listing agent
- Elementary: Southside
- Middle: Southside
- High: Southside High School
Source: ValleyMLS. This data may not be complete. We recommend contacting the local school district to confirm school assignments for this home.
- Loading
- Loading




