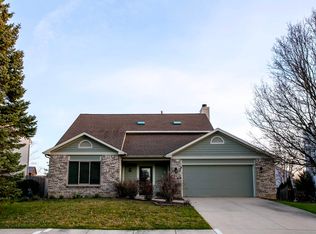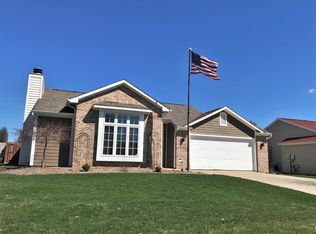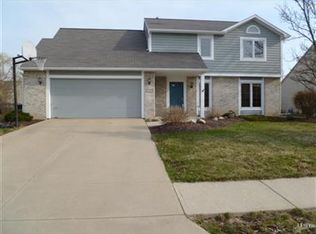PRIDE OF OWNERSHIP IS EVIDENT FOR THIS DESIRABLE 2 STORY LOCATED IN NORTHWEST ALLEN SCHOOL DISTRICT. THIS HOME FEATURES A NEW 1 LAYER DIMENSIONAL SHINGLES INSTALLED BY BYERS CONSTRUCTION, NEW EXTERIOR PAINT, NEW EXTERIOR DOOR AND PATIO DOOR AND NEW SMART GARAGE DOOR OPENER ALL IN 2019. OTHER UPDATED ITEMS INCLUDE WALNUT STYLE LAMINATE FLOORING ON THE FIRST LEVEL, UPDATED CARPETING ON THE STAIRCASE AND SECOND LEVEL AND UPDATED LENNOX FURNACE, CENTRAL AIR AND GAS WATER HEATER. OFF THE FOYER IS A MULTI PURPOSE ROOM THAT COULD BE A LIVING ROOM, DINING ROOM OR DEN/OFFICE. THE KITCHEN FEATURES UPDATED STAINLESS APPLIANCES WITH A GAS RANGE, MICROWAVE AND REFRIGERATOR. YOU WILL LOVE THE CORNER KITCHEN PANTRY FOR EXTRA STORAGE. THE FAMILY ROOM FEATURES A VAULTED CEILING THAT SOARS TO THE SECOND FLOOR WITH AN OPEN BANISTER, BRICK FIREPLACE AND PADDLE FAN. THE LAUNDRY AREA IS ON THE MAIN FLOOR WITH A CLOSET FOR STORAGE. UPSTAIRS YOU WILL FIND A WALK IN CLOSET IN THE SPACIOUS MASTER BEDROOM AND A LOFT AREA WITH A BANISTER THAT IS OPEN TO THE FAMILY ROOM. THE BACK YARD FEATURES A CONCRETE PAD FOR BASKETBALL. THE SWING/PLAY SET REMAINS. THIS HOME COMES WITH A 1 YEAR HMS WARRANTY.
This property is off market, which means it's not currently listed for sale or rent on Zillow. This may be different from what's available on other websites or public sources.


