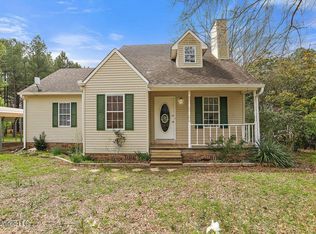Need fresh air and some quiet? Come on home to this move in ready three bedroom 1.5 bath home. All electric. Fresh paint inside and out, renovated and beautifully appointed. Everywhere you look there is something new: Range, water heater, wood laminate flooring, vinyl, insulated single hung windows, granite counters, fixtures, and cabinet doors. Fridge, washer and dryer are not new but remain with the home. Ample storage. The home is tucked away and off Boyd Road so there is lots privacy and with 4.5 +/- acres there is plenty of room to roam. One car attached carport plus additional covered parking for two more vehicles. Out back are a patio and a storage shed. Call your REALTOR today.
This property is off market, which means it's not currently listed for sale or rent on Zillow. This may be different from what's available on other websites or public sources.

