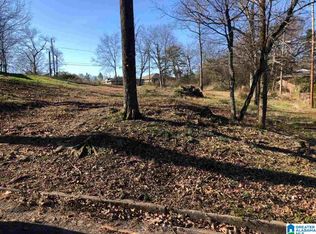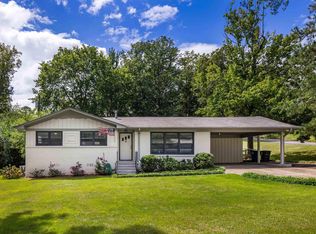Welcome to 2126 Blue Ridge Blvd! This charming 3br/2ba home is ideally situated on a large corner lot in the sought after community of historic Bluff Park where youâEUR(tm)ll find great schools, local shopping, parks and much more. Inside youâEUR(tm)ll find Gleaming hardwoods, updated kitchen, lots of windows and loads of character that make this one a winner! Easy access to interstates, restaurants, shopping and UAB/downtown. HVAC 2020.
This property is off market, which means it's not currently listed for sale or rent on Zillow. This may be different from what's available on other websites or public sources.

