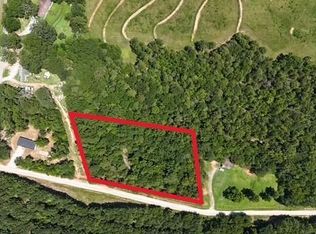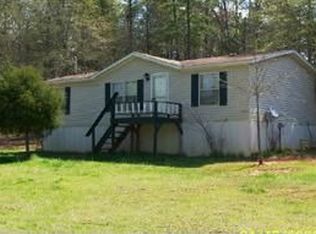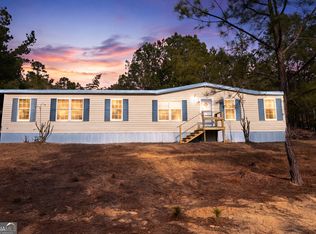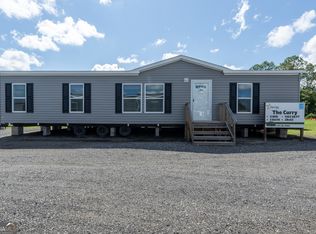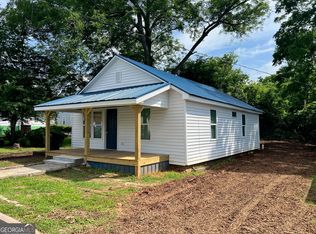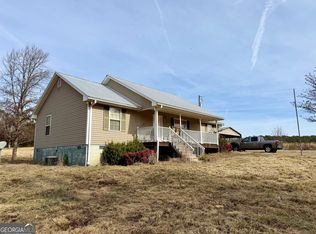Welcome to 2126 Amberly Rd, Elberton! This Brand New Champion Built Manufactured Home is located in a quant rural setting 10 minutes from Elberton, 25 minutes to Hartwell, 35 mins to Anderson , 45 mins to Athens , and an hour 20 mins to Augusta. This home hosts 1568 square feet, 3 Bedrooms 2 Full baths & LVP Flooring throughout. This open concept home is equipped with tons of add on and features from a built in entertainment center in the living room with space for a 72 in TV, Spacious kitchen with brand new whirlpool appliances, A Bar Island with easy shut doors and drawers and a eat in dining area. Into the Big 15x18 ft Master bedroom there's plenty of closet space and in the master bath you'll find dual sinks with adequate counter space and drawers along with a linen closet along with a big Garden tub and oversized Shower. Outside there's plenty space to find all this country home has to offer with space for a shop and parking for Boats as your only minutes from Georgia's fresh water coast with Lake Russell, Lake Hartwell and Clark's Hill lake all at your finger tips! And with just enough yard to be pretty but not have to spend all weekend keeping cut, You'll have all the time you want to enjoy the lakes! Call today to schedule a tour of this FHA, VA & USDA eligible Home !
Active
Price cut: $5K (1/7)
$235,000
2126 Amberly Rd, Elberton, GA 30635
3beds
1,568sqft
Est.:
Mobile Home, Manufactured Home
Built in 2024
1.6 Acres Lot
$234,500 Zestimate®
$150/sqft
$-- HOA
What's special
Bar islandOpen concept homeParking for boatsEat in dining areaLinen closetBrand new whirlpool appliancesDual sinks
- 207 days |
- 340 |
- 36 |
Zillow last checked: 8 hours ago
Listing updated: January 09, 2026 at 10:07pm
Listed by:
Phillip Wilson 678-791-3483,
Georgia Land Brokerage
Source: GAMLS,MLS#: 10570801
Facts & features
Interior
Bedrooms & bathrooms
- Bedrooms: 3
- Bathrooms: 2
- Full bathrooms: 2
- Main level bathrooms: 2
- Main level bedrooms: 3
Rooms
- Room types: Family Room
Heating
- Central
Cooling
- Central Air
Appliances
- Included: Oven/Range (Combo), Refrigerator
- Laundry: None
Features
- Double Vanity, Master On Main Level, Soaking Tub
- Flooring: Vinyl
- Basement: Crawl Space
- Has fireplace: No
Interior area
- Total structure area: 1,568
- Total interior livable area: 1,568 sqft
- Finished area above ground: 1,568
- Finished area below ground: 0
Property
Parking
- Parking features: Off Street
Features
- Levels: One
- Stories: 1
Lot
- Size: 1.6 Acres
- Features: Open Lot
- Residential vegetation: Partially Wooded
Details
- Parcel number: PORTION OF 050 056
Construction
Type & style
- Home type: MobileManufactured
- Architectural style: Country/Rustic
- Property subtype: Mobile Home, Manufactured Home
Materials
- Vinyl Siding
- Roof: Composition
Condition
- New Construction
- New construction: Yes
- Year built: 2024
Utilities & green energy
- Electric: 220 Volts
- Sewer: Septic Tank
- Water: Well
- Utilities for property: Cable Available, Electricity Available, High Speed Internet, Phone Available
Community & HOA
Community
- Features: None
- Subdivision: None
HOA
- Has HOA: No
- Services included: None
Location
- Region: Elberton
Financial & listing details
- Price per square foot: $150/sqft
- Annual tax amount: $137
- Date on market: 7/24/2025
- Cumulative days on market: 208 days
- Listing agreement: Exclusive Right To Sell
- Electric utility on property: Yes
Estimated market value
$234,500
$223,000 - $246,000
Not available
Price history
Price history
| Date | Event | Price |
|---|---|---|
| 1/7/2026 | Price change | $235,000-2.1%$150/sqft |
Source: | ||
| 10/16/2025 | Price change | $240,000-1.2%$153/sqft |
Source: | ||
| 7/24/2025 | Listed for sale | $243,000$155/sqft |
Source: | ||
| 7/23/2025 | Listing removed | $243,000$155/sqft |
Source: | ||
| 6/10/2025 | Price change | $243,000-0.8%$155/sqft |
Source: | ||
Public tax history
Public tax history
Tax history is unavailable.BuyAbility℠ payment
Est. payment
$1,404/mo
Principal & interest
$1212
Property taxes
$192
Climate risks
Neighborhood: 30635
Nearby schools
GreatSchools rating
- NAElbert County Primary SchoolGrades: K-1Distance: 7.6 mi
- 4/10Elbert County Middle SchoolGrades: 5-8Distance: 7.8 mi
- 4/10Elbert County High SchoolGrades: 9-12Distance: 7.3 mi
Schools provided by the listing agent
- Elementary: Elbert Co Primary/Elem
- Middle: Elbert County
- High: Elbert County
Source: GAMLS. This data may not be complete. We recommend contacting the local school district to confirm school assignments for this home.
- Loading
