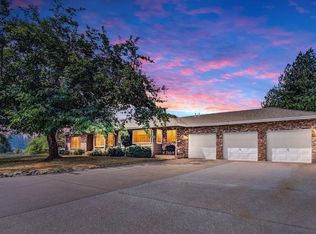Closed
$665,000
21255 Meadow Oaks Ln, Colfax, CA 95713
3beds
1,964sqft
Single Family Residence
Built in 1987
2.9 Acres Lot
$656,600 Zestimate®
$339/sqft
$3,020 Estimated rent
Home value
$656,600
$604,000 - $709,000
$3,020/mo
Zestimate® history
Loading...
Owner options
Explore your selling options
What's special
Character and charm in this remodeled Multi level designed home on 2.9+\-acres. This 1980s home was originally built over a 100-year-old dairy barn. The current owners beautifully remodeled the home incorporating barn elements within the updated design. The home has 3 bd 2 1/2 bath, mezzanine level great office or family room. Patio area for outdoor entertaining while enjoying an amazing Sierra Nevada Snow Cap view. Landscaped to meet the defensible area with low maintenance deer resistant plants lawn & pasture area. Treated water plus a well for irrigation. Oversize 2-car garage plus extra parking for guests and an RV. Excellent Colfax location and easy access to I-80 to Sacramento or Lake Tahoe. Your chance to own a piece of history and a little slice of heaven.
Zillow last checked: 8 hours ago
Listing updated: July 11, 2025 at 12:39pm
Listed by:
Kathy Papola DRE #00498457 530-913-9879,
Coldwell Banker Grass Roots Realty
Bought with:
Cathy Christiansen, DRE #01203957
Better Homes and Gardens RE
Source: MetroList Services of CA,MLS#: 225072385Originating MLS: MetroList Services, Inc.
Facts & features
Interior
Bedrooms & bathrooms
- Bedrooms: 3
- Bathrooms: 3
- Full bathrooms: 2
- Partial bathrooms: 1
Primary bedroom
- Features: Balcony, Closet, Sitting Area
Primary bathroom
- Features: Low-Flow Shower(s), Low-Flow Toilet(s), Tile, Multiple Shower Heads, Tub w/Shower Over
Dining room
- Features: Dining/Family Combo, Space in Kitchen
Kitchen
- Features: Ceramic Counter, Pantry Closet, Kitchen Island, Tile Counters
Heating
- Propane, Central, Fireplace Insert, Fireplace(s)
Cooling
- Ceiling Fan(s), Central Air, Attic Fan
Appliances
- Included: Free-Standing Gas Range, Gas Water Heater, Range Hood, Dishwasher, Microwave, Dryer, Washer
- Laundry: Laundry Room, Cabinets, Electric Dryer Hookup, Gas Dryer Hookup, Ground Floor
Features
- Flooring: Concrete, Painted/Stained, Wood
- Attic: Room
- Number of fireplaces: 1
- Fireplace features: Living Room, Wood Burning
Interior area
- Total interior livable area: 1,964 sqft
Property
Parking
- Total spaces: 2
- Parking features: 24'+ Deep Garage, Garage Door Opener, Interior Access, Shared Driveway, Driveway
- Garage spaces: 2
- Has uncovered spaces: Yes
Features
- Stories: 2
- Exterior features: Balcony, Built-in Barbecue
Lot
- Size: 2.90 Acres
- Features: Manual Sprinkler F&R, Irregular Lot, Landscape Front, Low Maintenance
Details
- Parcel number: 071170027000
- Zoning description: RA-B-100
- Special conditions: Standard
Construction
Type & style
- Home type: SingleFamily
- Architectural style: Contemporary
- Property subtype: Single Family Residence
Materials
- Block, Concrete, Wood Siding
- Foundation: Concrete, Slab
- Roof: Metal,Other
Condition
- Year built: 1987
Utilities & green energy
- Sewer: Septic System
- Water: Public
- Utilities for property: Cable Connected, Propane Tank Leased, Electric, Internet Available
Community & neighborhood
Location
- Region: Colfax
Other
Other facts
- Road surface type: Asphalt
Price history
| Date | Event | Price |
|---|---|---|
| 7/11/2025 | Sold | $665,000-4.4%$339/sqft |
Source: MetroList Services of CA #225072385 | ||
| 6/12/2025 | Pending sale | $695,500$354/sqft |
Source: MetroList Services of CA #225072385 | ||
| 6/6/2025 | Listed for sale | $695,500+57.9%$354/sqft |
Source: MetroList Services of CA #225072385 | ||
| 1/15/2021 | Sold | $440,500+0.1%$224/sqft |
Source: MetroList Services of CA #20026301 | ||
| 9/3/2020 | Pending sale | $440,000$224/sqft |
Source: Integrity Real Estate Professi #20026301 | ||
Public tax history
| Year | Property taxes | Tax assessment |
|---|---|---|
| 2025 | $5,024 +2.2% | $456,000 +5% |
| 2024 | $4,916 -2.2% | $434,344 -2.2% |
| 2023 | $5,028 -0.9% | $444,144 -1.1% |
Find assessor info on the county website
Neighborhood: 95713
Nearby schools
GreatSchools rating
- 7/10Weimar HillsGrades: 4-8Distance: 0.2 mi
- 9/10Colfax High SchoolGrades: 9-12Distance: 4.3 mi
- 8/10Sierra Hills Elementary SchoolGrades: K-3Distance: 4.7 mi

Get pre-qualified for a loan
At Zillow Home Loans, we can pre-qualify you in as little as 5 minutes with no impact to your credit score.An equal housing lender. NMLS #10287.
