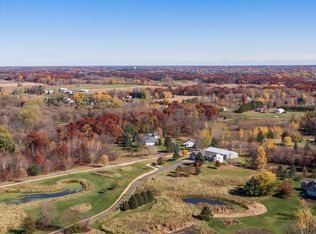Closed
$700,000
21255 Gypsy Valley Rd, Anoka, MN 55303
5beds
3,692sqft
Single Family Residence
Built in 1993
6.38 Acres Lot
$702,100 Zestimate®
$190/sqft
$3,150 Estimated rent
Home value
$702,100
$646,000 - $765,000
$3,150/mo
Zestimate® history
Loading...
Owner options
Explore your selling options
What's special
Welcome to this exceptional, fully renovated 5 bedroom rambler nestled on over 6 acres of peaceful, wooded land. With an expansive open-concept layout, vaulted ceilings, and impeccable attention to detail, this home is a true gem that has been thoughtfully updated from top to bottom. Inside you will find a brand new luxury kitchen, new flooring, custom trim work, tile showers, freshly painted, all new appliances in 2022, and a new A/C in 2023. Step outside and enjoy the serenity of your wooded lot, and scenic pond views. The exterior has brand new siding and windows from 2022. In addition, the property includes two additional garages, providing ample space for storage, hobbies, or parking.
Zillow last checked: 8 hours ago
Listing updated: August 20, 2025 at 01:42pm
Listed by:
Ashley Attia 612-804-9690,
eXp Realty
Bought with:
David B Long
RE/MAX Results
Source: NorthstarMLS as distributed by MLS GRID,MLS#: 6700003
Facts & features
Interior
Bedrooms & bathrooms
- Bedrooms: 5
- Bathrooms: 3
- Full bathrooms: 1
- 3/4 bathrooms: 2
Bedroom 1
- Level: Main
- Area: 266 Square Feet
- Dimensions: 19 x 14
Bedroom 2
- Level: Main
- Area: 115.5 Square Feet
- Dimensions: 11 x 10.5
Bedroom 3
- Level: Lower
- Area: 483 Square Feet
- Dimensions: 23 x 21
Bedroom 4
- Level: Lower
- Area: 156.75 Square Feet
- Dimensions: 16.5 x 9.5
Bedroom 5
- Level: Lower
- Area: 138 Square Feet
- Dimensions: 12 x 11.5
Dining room
- Level: Main
- Area: 236.5 Square Feet
- Dimensions: 21.5 x 11
Flex room
- Level: Lower
- Area: 88 Square Feet
- Dimensions: 11 x 8
Garage
- Level: Main
- Area: 460 Square Feet
- Dimensions: 23 x 20
Garage
- Level: Main
- Area: 1792 Square Feet
- Dimensions: 56 x 32
Garage
- Level: Main
- Area: 841 Square Feet
- Dimensions: 29 x 29
Kitchen
- Level: Main
- Area: 258.75 Square Feet
- Dimensions: 22.5 x 11.5
Laundry
- Level: Main
- Area: 60 Square Feet
- Dimensions: 10 x 6
Living room
- Level: Main
- Area: 214.5 Square Feet
- Dimensions: 16.5 x 13
Living room
- Level: Lower
- Area: 208 Square Feet
- Dimensions: 16 x 13
Sun room
- Level: Main
- Area: 80 Square Feet
- Dimensions: 10 x 8
Walk in closet
- Level: Main
- Area: 99 Square Feet
- Dimensions: 11 x 9
Heating
- Forced Air
Cooling
- Central Air
Appliances
- Included: Dryer, Microwave, Range, Refrigerator, Stainless Steel Appliance(s), Washer
Features
- Basement: Finished,Full,Walk-Out Access
- Has fireplace: No
Interior area
- Total structure area: 3,692
- Total interior livable area: 3,692 sqft
- Finished area above ground: 1,902
- Finished area below ground: 1,790
Property
Parking
- Total spaces: 6
- Parking features: Attached, Detached
- Attached garage spaces: 6
- Details: Garage Dimensions (29)
Accessibility
- Accessibility features: None
Features
- Levels: One
- Stories: 1
- Patio & porch: Deck, Patio, Wrap Around
- Pool features: None
- Waterfront features: Pond, Waterfront Num(999999999)
- Body of water: Unnamed Lake
Lot
- Size: 6.38 Acres
- Features: Irregular Lot
Details
- Additional structures: Additional Garage
- Foundation area: 3692
- Parcel number: 143325210002
- Zoning description: Residential-Single Family
Construction
Type & style
- Home type: SingleFamily
- Property subtype: Single Family Residence
Materials
- Brick/Stone, Vinyl Siding
- Roof: Age 8 Years or Less
Condition
- Age of Property: 32
- New construction: No
- Year built: 1993
Utilities & green energy
- Gas: Natural Gas
- Sewer: Septic System Compliant - Yes
- Water: Well
Community & neighborhood
Location
- Region: Anoka
- Subdivision: Burns View Estates
HOA & financial
HOA
- Has HOA: No
Price history
| Date | Event | Price |
|---|---|---|
| 8/15/2025 | Sold | $700,000$190/sqft |
Source: | ||
| 7/9/2025 | Pending sale | $700,000$190/sqft |
Source: | ||
| 4/16/2025 | Listed for sale | $700,000$190/sqft |
Source: | ||
| 4/12/2025 | Pending sale | $700,000$190/sqft |
Source: | ||
| 4/11/2025 | Listed for sale | $700,000+68.7%$190/sqft |
Source: | ||
Public tax history
Tax history is unavailable.
Neighborhood: 55303
Nearby schools
GreatSchools rating
- 9/10St. Francis Elementary SchoolGrades: K-5Distance: 3.4 mi
- 4/10St. Francis Middle SchoolGrades: 6-8Distance: 3.6 mi
- 8/10St. Francis High SchoolGrades: 9-12Distance: 4.2 mi
Get a cash offer in 3 minutes
Find out how much your home could sell for in as little as 3 minutes with a no-obligation cash offer.
Estimated market value$702,100
Get a cash offer in 3 minutes
Find out how much your home could sell for in as little as 3 minutes with a no-obligation cash offer.
Estimated market value
$702,100
