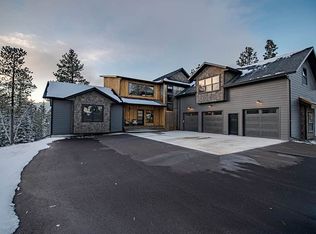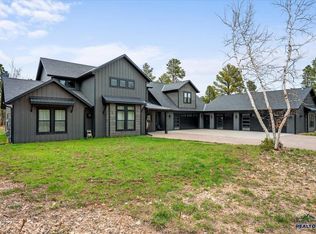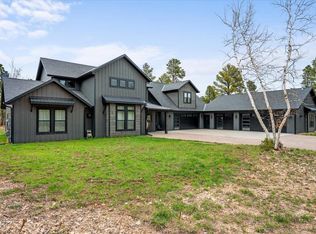Sold for $1,075,000 on 11/19/25
$1,075,000
21251 Crest View Ct, Lead, SD 57754
5beds
3,744sqft
Site Built
Built in 2019
0.54 Acres Lot
$1,074,800 Zestimate®
$287/sqft
$4,865 Estimated rent
Home value
$1,074,800
Estimated sales range
Not available
$4,865/mo
Zestimate® history
Loading...
Owner options
Explore your selling options
What's special
Turnkey Rental Cabin in Powder House Subdivision This 3,744 sq. ft. cabin, built in 2019, sits on a .54-acre corner lot surrounded by mature trees and breathtaking 360° views of the Black Hills and Terry Peak. With 5 spacious bedrooms, 3.5 baths, high ceilings, and fireplaces in both the living room and basement family room, it’s built for comfort and flexibility. The kitchen features modern appliances, ample cabinetry, and a pantry, while the dining area opens to a large deck perfect for soaking in the views. Additional features include a loft, attic storage, a 936 sq. ft. heated garage, and an RV hookup pad. An automatic standby generator offers added peace of mind. Located in the desirable Powder House subdivision with HOA perks like road maintenance, snow removal, a heated pool, and clubhouse access, this fully furnished, income-producing property is ideal for both investors and vacationers. Listed by Jeffery Christians, Real Broker LLC, and co-listed by Beth Staeckeler, RealBroker LLC, 631-902-6095
Zillow last checked: 8 hours ago
Listing updated: November 19, 2025 at 02:36pm
Listed by:
Jeffery R Christians,
Real Broker Spearfish,
Beth Staeckeler,
Real Broker Spearfish
Bought with:
Daneen Jacquot-Kulmala
South Dakota Properties
Source: Mount Rushmore Area AOR,MLS#: 82081
Facts & features
Interior
Bedrooms & bathrooms
- Bedrooms: 5
- Bathrooms: 4
- Full bathrooms: 3
- 1/2 bathrooms: 1
- Main level bedrooms: 1
Primary bedroom
- Description: 5x9 Walk-in closet
- Level: Main
- Area: 208
- Dimensions: 13 x 16
Bedroom 2
- Level: Upper
- Area: 182
- Dimensions: 13 x 14
Bedroom 3
- Level: Upper
- Area: 182
- Dimensions: 13 x 14
Bedroom 4
- Level: Basement
- Area: 156
- Dimensions: 13 x 12
Dining room
- Level: Main
- Area: 168
- Dimensions: 14 x 12
Kitchen
- Level: Main
- Dimensions: 13 x 13
Living room
- Level: Main
- Area: 304
- Dimensions: 19 x 16
Heating
- Natural Gas, Forced Air, Cove
Cooling
- Refrig. C/Air
Appliances
- Included: Dishwasher, Disposal, Refrigerator, Gas Range Oven, Microwave
- Laundry: Main Level
Features
- Vaulted Ceiling(s), Walk-In Closet(s), Ceiling Fan(s), Loft
- Flooring: Carpet, Vinyl
- Basement: Full,Sump Pump
- Number of fireplaces: 2
- Fireplace features: Two, Gas Log, Living Room
Interior area
- Total structure area: 3,744
- Total interior livable area: 3,744 sqft
Property
Parking
- Total spaces: 4
- Parking features: Four or More Car, Attached, RV Access/Parking, Garage Door Opener
- Attached garage spaces: 4
Features
- Levels: One and One Half
- Stories: 1
- Patio & porch: Open Patio, Open Deck, Covered Deck
- Pool features: Association
Lot
- Size: 0.54 Acres
- Features: Corner Lot, Trees
Details
- Parcel number: 264450040301009
Construction
Type & style
- Home type: SingleFamily
- Property subtype: Site Built
Materials
- Frame
- Foundation: Poured Concrete Fd.
- Roof: Composition
Condition
- Year built: 2019
Community & neighborhood
Security
- Security features: Smoke Detector(s)
Location
- Region: Lead
- Subdivision: Powder House Pass
Other
Other facts
- Listing terms: Cash,New Loan
- Road surface type: Paved
Price history
| Date | Event | Price |
|---|---|---|
| 11/19/2025 | Sold | $1,075,000-9.7%$287/sqft |
Source: | ||
| 10/17/2025 | Contingent | $1,190,000$318/sqft |
Source: | ||
| 5/28/2025 | Price change | $1,190,000-3.3%$318/sqft |
Source: | ||
| 3/10/2025 | Price change | $1,230,000-4.3%$329/sqft |
Source: | ||
| 10/15/2024 | Listed for sale | $1,285,000-1.1%$343/sqft |
Source: | ||
Public tax history
| Year | Property taxes | Tax assessment |
|---|---|---|
| 2025 | $8,772 +13.7% | $863,910 +3.6% |
| 2024 | $7,718 +11.2% | $833,840 +17.4% |
| 2023 | $6,943 +6.9% | $710,090 +24% |
Find assessor info on the county website
Neighborhood: 57754
Nearby schools
GreatSchools rating
- 4/10Lead-Deadwood Elementary - 03Grades: K-5Distance: 5.1 mi
- 7/10Lead-Deadwood Middle School - 02Grades: 6-8Distance: 2.3 mi
- 4/10Lead-Deadwood High School - 01Grades: 9-12Distance: 2.3 mi
Schools provided by the listing agent
- District: Lead/Deadwood
Source: Mount Rushmore Area AOR. This data may not be complete. We recommend contacting the local school district to confirm school assignments for this home.

Get pre-qualified for a loan
At Zillow Home Loans, we can pre-qualify you in as little as 5 minutes with no impact to your credit score.An equal housing lender. NMLS #10287.


