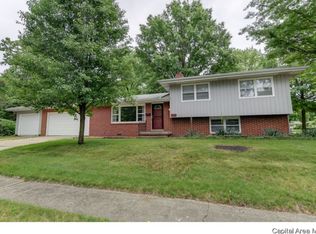Sold for $170,000 on 04/28/23
$170,000
2125 Westview Dr, Springfield, IL 62704
3beds
1,900sqft
Single Family Residence, Residential
Built in 1962
9,147.6 Square Feet Lot
$212,100 Zestimate®
$89/sqft
$1,986 Estimated rent
Home value
$212,100
$201,000 - $225,000
$1,986/mo
Zestimate® history
Loading...
Owner options
Explore your selling options
What's special
A spacious west side property under 160,000? Come and get it! This 3 bed, 2 bath has much to offer, including 3 large living spaces. The main level living room and downstairs family room have new carpet in 2023. The charming sunroom is a peaceful sitting area and allows for a ton of natural light. The kitchen includes plenty of cabinetry and a breakfast bar. New dishwasher in 2020. New flooring in laundry/utility room in 2023. All 3 bedrooms provide half-vaulted ceilings and are good sized. Front porch and side patio allow for comfortable outdoor seating areas. Furnace and new A/C coil installed in 2015. Roof installed in 2010. The primary bath was freshened up in 2014 with tile flooring, vanity, toilet, and paint. For efficiency purposes, insulation blown in between attic floor and living room ceiling in 2012. Backyard shed acts as workshop and/or provides extra storage.
Zillow last checked: 8 hours ago
Listing updated: May 02, 2023 at 01:01pm
Listed by:
Jane Hay Mobl:217-414-1203,
The Real Estate Group, Inc.
Bought with:
Melissa M Grady, 475114067
The Real Estate Group, Inc.
Source: RMLS Alliance,MLS#: CA1021135 Originating MLS: Capital Area Association of Realtors
Originating MLS: Capital Area Association of Realtors

Facts & features
Interior
Bedrooms & bathrooms
- Bedrooms: 3
- Bathrooms: 2
- Full bathrooms: 2
Bedroom 1
- Level: Upper
- Dimensions: 17ft 2in x 10ft 5in
Bedroom 2
- Level: Upper
- Dimensions: 14ft 0in x 9ft 3in
Bedroom 3
- Level: Upper
- Dimensions: 14ft 0in x 10ft 4in
Other
- Level: Main
Additional room
- Description: sunroom
- Level: Lower
- Dimensions: 13ft 0in x 18ft 2in
Family room
- Level: Lower
- Dimensions: 15ft 0in x 20ft 5in
Kitchen
- Level: Main
- Dimensions: 12ft 9in x 10ft 4in
Laundry
- Level: Lower
- Dimensions: 11ft 1in x 12ft 7in
Living room
- Level: Main
- Dimensions: 15ft 3in x 22ft 11in
Lower level
- Area: 440
Main level
- Area: 800
Upper level
- Area: 660
Heating
- Forced Air
Cooling
- Central Air
Appliances
- Included: Dishwasher, Disposal, Range Hood, Range, Refrigerator, Gas Water Heater
Features
- Ceiling Fan(s)
- Basement: Crawl Space,Finished,Partial
- Number of fireplaces: 1
- Fireplace features: Decorative
Interior area
- Total structure area: 1,900
- Total interior livable area: 1,900 sqft
Property
Parking
- Total spaces: 1
- Parking features: Attached
- Attached garage spaces: 1
- Details: Number Of Garage Remotes: 0
Lot
- Size: 9,147 sqft
- Dimensions: 70 x 135
- Features: Level
Details
- Additional structures: Shed(s)
- Parcel number: 14310430009
Construction
Type & style
- Home type: SingleFamily
- Property subtype: Single Family Residence, Residential
Materials
- Frame, Aluminum Siding, Brick
- Foundation: Block
- Roof: Shingle
Condition
- New construction: No
- Year built: 1962
Utilities & green energy
- Sewer: Public Sewer
- Water: Public
Community & neighborhood
Location
- Region: Springfield
- Subdivision: Pasfield Park Place
Other
Other facts
- Road surface type: Paved
Price history
| Date | Event | Price |
|---|---|---|
| 4/28/2023 | Sold | $170,000+6.3%$89/sqft |
Source: | ||
| 3/25/2023 | Pending sale | $159,900$84/sqft |
Source: | ||
| 3/23/2023 | Listed for sale | $159,900+60.7%$84/sqft |
Source: | ||
| 12/31/2008 | Sold | $99,500-27.9%$52/sqft |
Source: Public Record | ||
| 6/12/2008 | Listing removed | $138,000$73/sqft |
Source: NCI #281712 | ||
Public tax history
| Year | Property taxes | Tax assessment |
|---|---|---|
| 2024 | $5,264 +16.2% | $62,676 +9.5% |
| 2023 | $4,531 +7.3% | $57,249 +7.8% |
| 2022 | $4,223 +3.9% | $53,131 +3.9% |
Find assessor info on the county website
Neighborhood: 62704
Nearby schools
GreatSchools rating
- 9/10Owen Marsh Elementary SchoolGrades: K-5Distance: 0.2 mi
- 2/10U S Grant Middle SchoolGrades: 6-8Distance: 0.7 mi
- 7/10Springfield High SchoolGrades: 9-12Distance: 1.8 mi

Get pre-qualified for a loan
At Zillow Home Loans, we can pre-qualify you in as little as 5 minutes with no impact to your credit score.An equal housing lender. NMLS #10287.
