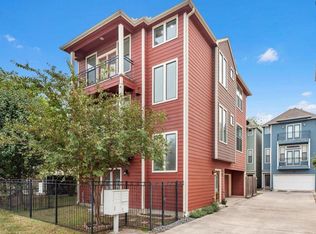This home has good Karma. Ask us about it. Charming Cottage in GREAT location --walk to Whole Foods. This CUTE 3 bdrm home offers two large bedrooms and a third flex room--work-out room/office/large closet. All hardwoods and tile throughout- easy to keep clean. Open, airy and spacious living/dining room with vintage touches throughout. A wood burning fireplace for comfy living. The kitchen (gas stove and island) is very spacious and includes the full-size washer-dryer, pantry and storage closet. A whole kitchen wall of windows (that can all open) encapsulating the lush green backyard. Cook and chill at the same time. Private driveway covered parking. This home will go fast- make your appointment today.
Copyright notice - Data provided by HAR.com 2022 - All information provided should be independently verified.
House for rent
$2,500/mo
2125 W Main St, Houston, TX 77098
3beds
1,386sqft
Price is base rent and doesn't include required fees.
Singlefamily
Available now
-- Pets
Electric, ceiling fan
In unit laundry
2 Carport spaces parking
Natural gas, fireplace
What's special
Wood burning fireplaceGas stoveLush green backyardTwo large bedroomsKitchen wall of windowsFull-size washer-dryerStorage closet
- 14 days
- on Zillow |
- -- |
- -- |
Travel times
Facts & features
Interior
Bedrooms & bathrooms
- Bedrooms: 3
- Bathrooms: 1
- Full bathrooms: 1
Heating
- Natural Gas, Fireplace
Cooling
- Electric, Ceiling Fan
Appliances
- Included: Dishwasher, Disposal, Dryer, Oven, Range, Refrigerator, Washer
- Laundry: In Unit
Features
- Ceiling Fan(s), Prewired for Alarm System
- Flooring: Wood
- Has fireplace: Yes
Interior area
- Total interior livable area: 1,386 sqft
Property
Parking
- Total spaces: 2
- Parking features: Carport, Covered
- Has carport: Yes
- Details: Contact manager
Features
- Stories: 1
- Exterior features: Architecture Style: Traditional, Detached Carport, Flooring: Wood, Heating: Gas, Lot Features: Subdivided, Prewired for Alarm System, Subdivided, Window Coverings, Wood Burning
Details
- Parcel number: 0630760040015
Construction
Type & style
- Home type: SingleFamily
- Property subtype: SingleFamily
Condition
- Year built: 1935
Community & HOA
Community
- Security: Security System
Location
- Region: Houston
Financial & listing details
- Lease term: Long Term,12 Months
Price history
| Date | Event | Price |
|---|---|---|
| 4/21/2025 | Listed for rent | $2,500+13.9%$2/sqft |
Source: | ||
| 3/5/2020 | Listing removed | $2,195$2/sqft |
Source: Greenwood King Properties #19570792 | ||
| 1/23/2020 | Price change | $2,195-4.4%$2/sqft |
Source: Greenwood King Properties #19570792 | ||
| 1/3/2020 | Listed for rent | $2,295+9.5%$2/sqft |
Source: Greenwood King Properties #19570792 | ||
| 2/28/2018 | Listing removed | $2,095$2/sqft |
Source: Martha Turner Sotheby's #74176524 | ||
![[object Object]](https://photos.zillowstatic.com/fp/ebe86276029300073f76cf457f0dfac8-p_i.jpg)
