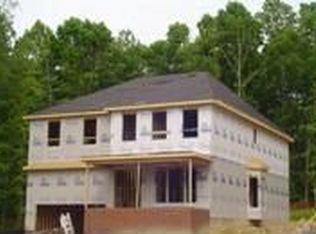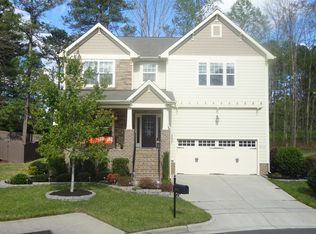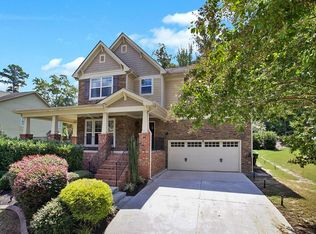BETTER THAN NEW and filled with high end upgrades!! Stunning home!! Popular open floorplan with FIVE bdrms!Formal living rm open to dining rm. HUGE CHEF kitchen w/center island/ granite/built ins/double wall ovens.HUGE fam rm w/stone FRPL.MAIN LEVEL BDRM.HUGE master suite.LARGE fenced back yard with beautiful arch/gate. Perfect 540 access! Can close asap! Bring offers!
This property is off market, which means it's not currently listed for sale or rent on Zillow. This may be different from what's available on other websites or public sources.


