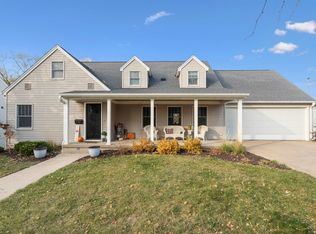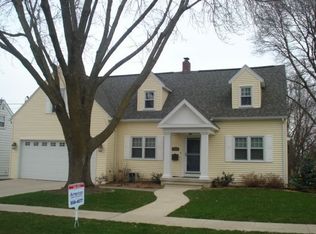Sold for $360,000
$360,000
2125 Simpson St, Dubuque, IA 52003
4beds
2,960sqft
SINGLE FAMILY - DETACHED
Built in 1946
0.36 Acres Lot
$371,900 Zestimate®
$122/sqft
$2,687 Estimated rent
Home value
$371,900
$353,000 - $390,000
$2,687/mo
Zestimate® history
Loading...
Owner options
Explore your selling options
What's special
Nestled in the heart of this sought-after Southend neighborhood, this charming Cape Cod-style home epitomizes classic elegance and modern comfort. Boasting nearly 3,000 square feet of meticulously curated living space, this residence offers a perfect blend of functionality and style. Step inside to discover a warm and inviting atmosphere, where attention to detail is evident throughout. The spacious main level features hardwood flooring that flows seamlessly from room to room, creating a cohesive and welcoming ambiance. Natural light floods the interior, accentuating the beauty of the space. Enjoy the well-appointed kitchen, featuring newer countertops, eat in peninsula, and ample cabinetry, providing both style and functionality. Retreat to the main floor primary suite, a peaceful sanctuary providing privacy and comfort. Convenient main floor laundry adds to the ease of living in this thoughtfully designed residence. Upstairs, three additional bedrooms and full bath provide lovely space for family and guests to relax. Abundant storage space throughout the home adds to its practicality and appeal. Step outside to the expansive backyard, where beautiful landscaping and a new composite deck offer the perfect backdrop for outdoor living and entertaining. With plenty of room to roam, garden and play, this backyard retreat is sure to be a favorite gathering spot for all. Located just minutes from downtown amenities, including shopping, dining, and entertainment options, this home offers the ideal combination of convenience and tranquility. Don't miss your opportunity to experience the charm and sophistication of Southend living – schedule your private tour today!
Zillow last checked: 8 hours ago
Listing updated: April 19, 2024 at 11:13am
Listed by:
Lovell Group . 563-581-3113,
@properties-elleven|CIRE
Bought with:
Gabriel Mozena
Mozena Realty Group
Source: East Central Iowa AOR,MLS#: 149043
Facts & features
Interior
Bedrooms & bathrooms
- Bedrooms: 4
- Bathrooms: 4
- Full bathrooms: 3
- 1/2 bathrooms: 1
- Main level bathrooms: 2
- Main level bedrooms: 1
Bedroom 1
- Level: Main
- Area: 195
- Dimensions: 13 x 15
Bedroom 2
- Level: Upper
- Area: 162
- Dimensions: 9 x 18
Bedroom 3
- Level: Upper
- Area: 126
- Dimensions: 14 x 9
Bedroom 4
- Level: Upper
- Area: 99
- Dimensions: 11 x 9
Dining room
- Level: Main
- Area: 110
- Dimensions: 10 x 11
Family room
- Level: Lower
- Area: 242
- Dimensions: 11 x 22
Kitchen
- Level: Main
- Area: 198
- Dimensions: 18 x 11
Living room
- Level: Main
- Area: 110
- Dimensions: 10 x 11
Heating
- Forced Air
Cooling
- Central Air
Appliances
- Included: Refrigerator, Range/Oven, Dishwasher, Microwave, Washer, Dryer
- Laundry: Main Level
Features
- Windows: Window Treatments
- Basement: Full
- Has fireplace: No
- Fireplace features: None
Interior area
- Total structure area: 2,960
- Total interior livable area: 2,960 sqft
- Finished area above ground: 2,192
Property
Parking
- Total spaces: 2
- Parking features: Attached - 2
- Attached garage spaces: 2
- Details: Garage Feature: Electricity, Remote Garage Door Opener
Features
- Levels: One and One Half
- Stories: 1
- Patio & porch: Deck
- Exterior features: Basketball Hoop
Lot
- Size: 0.36 Acres
- Dimensions: 75 x 209
Details
- Parcel number: 1026378026
- Zoning: Residential
Construction
Type & style
- Home type: SingleFamily
- Property subtype: SINGLE FAMILY - DETACHED
Materials
- Vinyl Siding, Gray Siding
- Foundation: Concrete Perimeter
- Roof: Asp/Composite Shngl
Condition
- New construction: No
- Year built: 1946
Utilities & green energy
- Gas: Gas
- Sewer: Public Sewer
- Water: Public
Community & neighborhood
Community
- Community features: Sidewalks
Location
- Region: Dubuque
Other
Other facts
- Listing terms: Cash
Price history
| Date | Event | Price |
|---|---|---|
| 4/19/2024 | Sold | $360,000-2.4%$122/sqft |
Source: | ||
| 3/21/2024 | Contingent | $369,000$125/sqft |
Source: | ||
| 3/18/2024 | Listed for sale | $369,000+3.9%$125/sqft |
Source: | ||
| 10/15/2023 | Listing removed | $355,000$120/sqft |
Source: | ||
| 10/4/2023 | Price change | $355,000-1.4%$120/sqft |
Source: | ||
Public tax history
| Year | Property taxes | Tax assessment |
|---|---|---|
| 2024 | $4,068 +0.4% | $301,800 |
| 2023 | $4,050 +4.3% | $301,800 +23.8% |
| 2022 | $3,882 +3.9% | $243,730 |
Find assessor info on the county website
Neighborhood: 52003
Nearby schools
GreatSchools rating
- 9/10Bryant Elementary SchoolGrades: PK-5Distance: 0.9 mi
- 5/10George Washington Middle SchoolGrades: 6-8Distance: 0.5 mi
- 4/10Dubuque Senior High SchoolGrades: 9-12Distance: 1.3 mi
Schools provided by the listing agent
- Elementary: Bryant
- Middle: Washington Jr High
- High: Dubuque Senior
Source: East Central Iowa AOR. This data may not be complete. We recommend contacting the local school district to confirm school assignments for this home.

Get pre-qualified for a loan
At Zillow Home Loans, we can pre-qualify you in as little as 5 minutes with no impact to your credit score.An equal housing lender. NMLS #10287.

