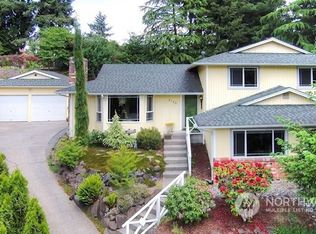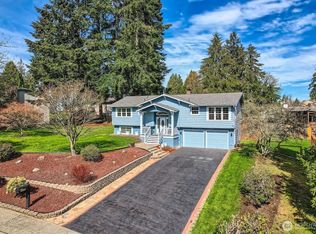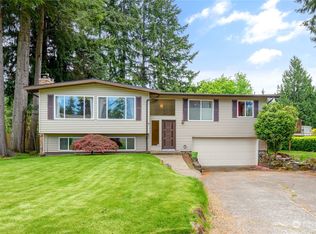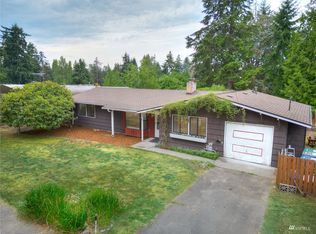Sold
Listed by:
Leslie Villanueva,
Better Properties Eastside
Bought with: COMPASS
$775,000
2125 SW 308th Court, Federal Way, WA 98023
4beds
2,050sqft
Single Family Residence
Built in 1976
9,870.7 Square Feet Lot
$755,300 Zestimate®
$378/sqft
$3,165 Estimated rent
Home value
$755,300
$695,000 - $823,000
$3,165/mo
Zestimate® history
Loading...
Owner options
Explore your selling options
What's special
Step into this completely updated mid-century modern home & enjoy true upscale living + ultimate comfort. 4 bedrooms, 3 baths with Primary en suite, this open floor plan allows for seamless flow between two generous living spaces, highlighted by vaulted ceilings, 2 fireplaces, wet bar & spacious laundry room. Experience expertly curated bespoke finishes throughout, like custom cabinetry, quartz & marble countertops, beautiful millwork & tile. Recently completed major system upgrades include new insulation, roof, high-efficiency HVAC with A/C, siding, all-new appliances, windows & more. The backyard is perfect for entertaining, w/ a fire pit, patio & lawn space surrounded by lush greenery. 2-car garage pre-wired for EV charger. Welcome home!
Zillow last checked: 8 hours ago
Listing updated: December 01, 2024 at 04:04am
Offers reviewed: Oct 15
Listed by:
Leslie Villanueva,
Better Properties Eastside
Bought with:
Ian M. McRae, 21009296
COMPASS
Source: NWMLS,MLS#: 2300169
Facts & features
Interior
Bedrooms & bathrooms
- Bedrooms: 4
- Bathrooms: 3
- Full bathrooms: 3
Primary bedroom
- Level: Second
Bedroom
- Level: Second
Bedroom
- Level: Second
Bedroom
- Level: Lower
Bathroom full
- Level: Second
Bathroom full
- Level: Lower
Bathroom full
- Level: Second
Dining room
- Level: Second
Entry hall
- Level: Split
Great room
- Level: Second
Kitchen with eating space
- Level: Second
Living room
- Level: Lower
Utility room
- Level: Lower
Heating
- Fireplace(s), Forced Air, Heat Pump, High Efficiency (Unspecified)
Cooling
- Forced Air, Heat Pump, High Efficiency (Unspecified)
Appliances
- Included: Dishwasher(s), Dryer(s), Microwave(s), Refrigerator(s), Stove(s)/Range(s), Washer(s), Water Heater: Electric, Water Heater Location: Garage
Features
- Bath Off Primary, Dining Room
- Flooring: Ceramic Tile, Vinyl Plank, Carpet
- Windows: Double Pane/Storm Window
- Basement: Finished
- Number of fireplaces: 2
- Fireplace features: Wood Burning, Lower Level: 1, Upper Level: 1, Fireplace
Interior area
- Total structure area: 2,050
- Total interior livable area: 2,050 sqft
Property
Parking
- Total spaces: 2
- Parking features: Driveway, Attached Garage, Off Street
- Attached garage spaces: 2
Features
- Levels: Multi/Split
- Entry location: Split
- Patio & porch: Bath Off Primary, Ceramic Tile, Double Pane/Storm Window, Dining Room, Fireplace, Vaulted Ceiling(s), Wall to Wall Carpet, Water Heater, Wet Bar
Lot
- Size: 9,870 sqft
- Features: Cul-De-Sac, Paved, Deck, Electric Car Charging, Fenced-Partially, Patio
- Topography: Level,Partial Slope,Terraces
- Residential vegetation: Garden Space, Wooded
Details
- Parcel number: 4167900030
- Zoning description: Jurisdiction: City
- Special conditions: Standard
Construction
Type & style
- Home type: SingleFamily
- Architectural style: Northwest Contemporary
- Property subtype: Single Family Residence
Materials
- Metal/Vinyl
- Foundation: Poured Concrete, Slab
- Roof: Composition
Condition
- Year built: 1976
- Major remodel year: 1976
Utilities & green energy
- Electric: Company: PSE
- Sewer: Sewer Connected, Company: Lakehaven
- Water: Public, Company: Lakehaven
Community & neighborhood
Location
- Region: Federal Way
- Subdivision: Lakota
Other
Other facts
- Listing terms: Cash Out,Conventional,FHA,VA Loan
- Cumulative days on market: 180 days
Price history
| Date | Event | Price |
|---|---|---|
| 10/31/2024 | Sold | $775,000$378/sqft |
Source: | ||
| 10/15/2024 | Pending sale | $775,000$378/sqft |
Source: | ||
| 10/9/2024 | Listed for sale | $775,000+45.7%$378/sqft |
Source: | ||
| 7/8/2024 | Sold | $532,000+6.4%$260/sqft |
Source: | ||
| 5/23/2024 | Pending sale | $499,950$244/sqft |
Source: | ||
Public tax history
| Year | Property taxes | Tax assessment |
|---|---|---|
| 2024 | $5,398 +1.2% | $536,000 +10.5% |
| 2023 | $5,336 +3.2% | $485,000 -7.4% |
| 2022 | $5,172 +7% | $524,000 +23.3% |
Find assessor info on the county website
Neighborhood: Adelaide
Nearby schools
GreatSchools rating
- 3/10Adelaide Elementary SchoolGrades: PK-5Distance: 0.4 mi
- 4/10Lakota Middle SchoolGrades: 6-8Distance: 0.5 mi
- 3/10Decatur High SchoolGrades: 9-12Distance: 0.6 mi

Get pre-qualified for a loan
At Zillow Home Loans, we can pre-qualify you in as little as 5 minutes with no impact to your credit score.An equal housing lender. NMLS #10287.
Sell for more on Zillow
Get a free Zillow Showcase℠ listing and you could sell for .
$755,300
2% more+ $15,106
With Zillow Showcase(estimated)
$770,406


