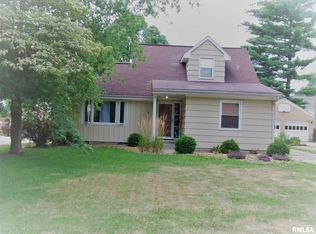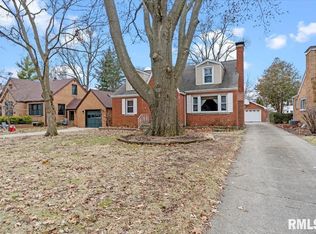Sold before listing. ADORABLE 3 bed/1.5 bath brick bungalow. Newer laminate flooring through-out living room and dining room. Gas fireplace insert 2 yrs old. Gorgeous, updated kitchen with new stainless-steel appliances. Updated baths. Furnace, AC, H2O heater all 2018. Windows new 2011. Full, unfinished basement great for man-cave and storage space. Backyard is blessed with beautiful stained patio and landscaping. 1.5 car detached garage with newer roof.
This property is off market, which means it's not currently listed for sale or rent on Zillow. This may be different from what's available on other websites or public sources.

