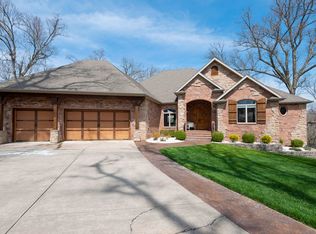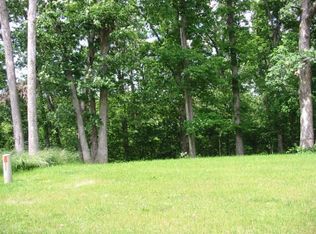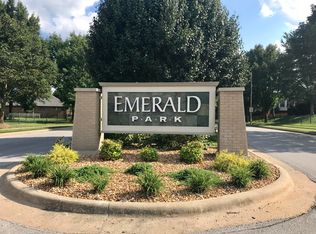Closed
Price Unknown
2125 S Cross Timbers Court, Springfield, MO 65809
6beds
7,607sqft
Single Family Residence
Built in 1975
1.4 Acres Lot
$856,300 Zestimate®
$--/sqft
$3,264 Estimated rent
Home value
$856,300
$788,000 - $933,000
$3,264/mo
Zestimate® history
Loading...
Owner options
Explore your selling options
What's special
Incredibly unique home, full of recent updates! Exclusive, private setting with breathtaking views! Seller is only the third owner of this showplace with mid-century elements. Floor-to-ceiling windows line the North-facing side of home, providing amazing natural light and gorgeous views of the tree-filled lot. The home is perfect for entertaining, with wide open first floor living area and massive kitchen. The beautiful stone fireplace provides an amazing focal point for both spaces, with functioning wood-burning fireplaces on both sides. The NE facing Main Suite features ample closet space, floor-to-ceiling windows on 2 sides, a private balcony and an adjoining office with a built-in sauna. With 7 total bedrooms and 4 full baths, the house can accommodate a large family or visiting friends and family! Lower level makes a perfect ''in-law suite'', featuring a full bedroom / bath, living area with cooktop stove and mini-fridge, and access to a private garage space. Landscaping and updated circle drive in front entrance to home, as well as LED tree lighting in back and a ''can't miss'' new screened porch off dining area top the list of numerous exterior upgrades! Schedule your tour today!
Zillow last checked: 8 hours ago
Listing updated: August 28, 2024 at 06:17pm
Listed by:
Matt M Miller 417-576-3846,
Murney Associates - Primrose
Bought with:
Dee J Houser, 1999042637
Murney Associates - Primrose
Source: SOMOMLS,MLS#: 60238350
Facts & features
Interior
Bedrooms & bathrooms
- Bedrooms: 6
- Bathrooms: 4
- Full bathrooms: 4
Heating
- Central, Forced Air, Zoned, Natural Gas
Cooling
- Ceiling Fan(s), Central Air
Appliances
- Laundry: Main Level
Features
- Beamed Ceilings, Vaulted Ceiling(s)
- Flooring: Brick, Hardwood, Tile
- Basement: Finished,Storage Space,Walk-Out Access,Full
- Has fireplace: Yes
- Fireplace features: Family Room, Kitchen, Wood Burning
Interior area
- Total structure area: 7,607
- Total interior livable area: 7,607 sqft
- Finished area above ground: 5,399
- Finished area below ground: 2,208
Property
Parking
- Total spaces: 3
- Parking features: Garage - Attached
- Attached garage spaces: 3
Features
- Levels: One
- Stories: 1
Lot
- Size: 1.40 Acres
- Dimensions: 269 x 227
Details
- Parcel number: 881235200189
Construction
Type & style
- Home type: SingleFamily
- Property subtype: Single Family Residence
Condition
- Year built: 1975
Utilities & green energy
- Sewer: Public Sewer
- Water: Public
Community & neighborhood
Location
- Region: Springfield
- Subdivision: Emerald Park
HOA & financial
HOA
- HOA fee: $550 annually
Price history
| Date | Event | Price |
|---|---|---|
| 4/14/2023 | Sold | -- |
Source: | ||
| 3/20/2023 | Pending sale | $950,000$125/sqft |
Source: | ||
| 3/15/2023 | Listed for sale | $950,000+90.4%$125/sqft |
Source: | ||
| 6/16/2019 | Listing removed | $499,000$66/sqft |
Source: Coldwell Banker - Vanguard #60112815 | ||
| 12/29/2018 | Price change | $499,000-3.1%$66/sqft |
Source: Coldwell Banker - Vanguard #60112815 | ||
Public tax history
| Year | Property taxes | Tax assessment |
|---|---|---|
| 2024 | $4,506 +5.3% | $80,940 |
| 2023 | $4,280 -0.4% | $80,940 +2.2% |
| 2022 | $4,297 0% | $79,170 |
Find assessor info on the county website
Neighborhood: 65809
Nearby schools
GreatSchools rating
- 7/10Wilder Elementary SchoolGrades: K-5Distance: 1.7 mi
- 6/10Pershing Middle SchoolGrades: 6-8Distance: 2.3 mi
- 8/10Glendale High SchoolGrades: 9-12Distance: 1.7 mi
Schools provided by the listing agent
- Elementary: SGF-Wilder
- Middle: SGF-Pershing
- High: SGF-Glendale
Source: SOMOMLS. This data may not be complete. We recommend contacting the local school district to confirm school assignments for this home.


