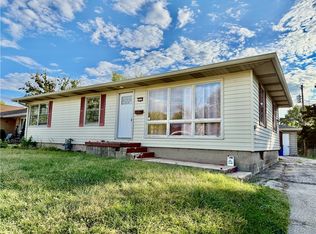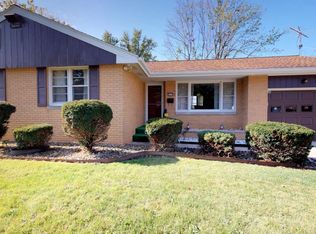Looks can be decieving so this3 bedroom, 1 bath ranch is definately not just a drive by....Bright open floor plan with some updates. A little bit will go a long way. Location offers easy access to all local amenities. Case # 132-181808 being sold AS IS. NOT Eligible for 203K. Choose FHA financing to qualify for $100 downpayment. EQUAL HOUSING OPPORTUNITY.
This property is off market, which means it's not currently listed for sale or rent on Zillow. This may be different from what's available on other websites or public sources.


