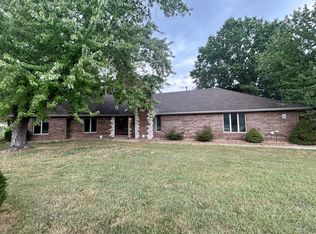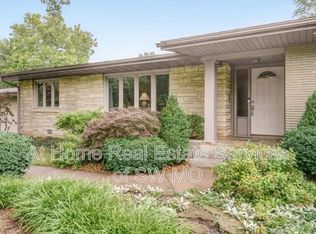Wow, this is spectacular! Sitting pretty on a cul-de-sac in Southern Hills is this custom-built lovely brick home with a 3 car garage! From the circle drive, big covered front porch and spacious foyer, you will fall in love. This home offers everything a larger home would have but is all on one level. The great room with wood flooring, crown molding, tray ceiling and a brick gas fireplace is open to the spacious kitchen with a large center island, abundance of cabinetry, chefs pantry, pull out drawers, gas cooktop, wine cooler, new stainless dishwasher, stainless refrigerator and a walk-in pantry. The spacious formal dining room also has wood flooring and crown molding and could be a second living area. The 3 bedrooms are gracious in size and the master bedroom is amazing with 3 cedar lined closets (2 are walk-in). The master bath offers dual sinks, heated floors, whirlpool tub and a walk-in shower. There are 2.5 baths. The laundry room is large with cabinets, tile flooring, a sink, built-in ironing board and walk-in closet. The 3 car garage is heated and cooled with a private office just off the garage that is also heated and cooled with a sink (this could be a 4th BR with a closet). Notice the over sized 3 car garage (2 sides are 26x34.8, 1 is 22x34.8). The home has a lot of storage. Enjoy the pergola covered big (24.7x24) deck overlooking the lovely treed backyard that is partially fenced. This handy location is tucked away on a .54 acre lot in beautiful Southern Hills.
This property is off market, which means it's not currently listed for sale or rent on Zillow. This may be different from what's available on other websites or public sources.



