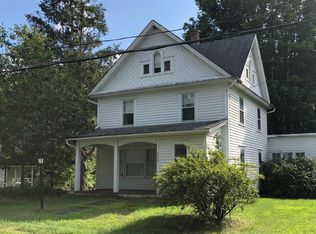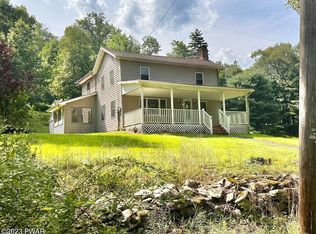Sold for $249,900
$249,900
2125 River Rd #A, Damascus, PA 18415
2beds
1,752sqft
Single Family Residence
Built in 2005
2.5 Acres Lot
$320,400 Zestimate®
$143/sqft
$1,928 Estimated rent
Home value
$320,400
$292,000 - $349,000
$1,928/mo
Zestimate® history
Loading...
Owner options
Explore your selling options
What's special
Country Retreat with deeded Delaware River Access - Finish to Your Taste! Nestled on 2.5 country acres, this beautiful contemporary home offers a perfect blend of modern design and natural tranquility. Featuring an open floor plan with soaring ceilings and plenty of windows, the home is flooded with natural light and panoramic views of the surrounding landscape. The spacious primary bedroom is your personal retreat, complete with a full en-suite bathroom, a generous walk-in closet, and a private balcony overlooking the peaceful backyard--a perfect place to sip your morning coffee or unwind at sunset. Enjoy deeded access to the nearby Delaware River, ideal for kayaking, fishing, or riverside picnics. The property's quiet, scenic setting invites outdoor enjoyment with family and friends, whether it's relaxing under the stars or exploring your own piece of the countryside. This project is ready for your finishing touches to make it truly your own. Whether you're looking for a full-time residence or a weekend escape, this unique opportunity is bursting with potential. Don't miss your chance to own this countryside gem!
Zillow last checked: 8 hours ago
Listing updated: June 20, 2025 at 10:35am
Listed by:
Bill O'Neill 570-575-8897,
RE/MAX WAYNE
Bought with:
Jessica J. Barnes, RS320208
RE/MAX WAYNE
Source: PWAR,MLS#: PW251378
Facts & features
Interior
Bedrooms & bathrooms
- Bedrooms: 2
- Bathrooms: 2
- Full bathrooms: 2
Primary bedroom
- Description: w/ full bath & walk in closet
- Area: 262.5
- Dimensions: 21 x 12.5
Bedroom 2
- Description: w/ wood stove
- Area: 396
- Dimensions: 18 x 22
Primary bathroom
- Area: 120
- Dimensions: 12 x 10
Bathroom 2
- Description: full bath
- Area: 60
- Dimensions: 7.5 x 8
Other
- Area: 90
- Dimensions: 12 x 7.5
Bonus room
- Description: walk-in closet
- Area: 76
- Dimensions: 9.5 x 8
Dining room
- Area: 282
- Dimensions: 23.5 x 12
Great room
- Area: 368
- Dimensions: 16 x 23
Kitchen
- Area: 132
- Dimensions: 11 x 12
Laundry
- Area: 63
- Dimensions: 7 x 9
Other
- Description: pantry
- Area: 32
- Dimensions: 8 x 4
Utility room
- Area: 60.5
- Dimensions: 5.5 x 11
Heating
- Hot Water, Propane
Cooling
- Ceiling Fan(s)
Appliances
- Included: Washer/Dryer
- Laundry: Laundry Room
Features
- Cathedral Ceiling(s), Walk-In Closet(s), Open Floorplan, Entrance Foyer, Chandelier, Ceiling Fan(s)
- Flooring: Ceramic Tile, Hardwood
- Basement: Concrete,Walk-Out Access,Partially Finished,Heated,Exterior Entry,Daylight
Interior area
- Total structure area: 1,752
- Total interior livable area: 1,752 sqft
- Finished area above ground: 1,752
- Finished area below ground: 0
Property
Parking
- Total spaces: 1
- Parking features: Attached, Garage, Off Street, Basement
- Garage spaces: 1
Features
- Levels: Three Or More
- Stories: 3
- Patio & porch: Deck, Patio
- Exterior features: Private Yard
- Has view: Yes
- View description: River, Trees/Woods
- Has water view: Yes
- Water view: River
- Body of water: Delaware River
Lot
- Size: 2.50 Acres
- Features: Many Trees, Sloped, Wooded, Sloped Up, Native Plants
Details
- Additional structures: Shed(s)
- Parcel number: 07000500012
- Zoning: River District
- Zoning description: Other
Construction
Type & style
- Home type: SingleFamily
- Architectural style: Contemporary
- Property subtype: Single Family Residence
Materials
- Vinyl Siding
- Foundation: Concrete Perimeter
- Roof: Composition
Condition
- Fixer
- New construction: No
- Year built: 2005
Utilities & green energy
- Electric: 200 or Less Amp Service
- Water: Well
Community & neighborhood
Community
- Community features: Fishing
Location
- Region: Damascus
- Subdivision: None
Other
Other facts
- Listing terms: Cash,Conventional
- Road surface type: Gravel
Price history
| Date | Event | Price |
|---|---|---|
| 6/20/2025 | Sold | $249,900$143/sqft |
Source: | ||
| 5/16/2025 | Pending sale | $249,900$143/sqft |
Source: | ||
| 5/14/2025 | Listed for sale | $249,900$143/sqft |
Source: | ||
Public tax history
| Year | Property taxes | Tax assessment |
|---|---|---|
| 2025 | $4,403 +3% | $249,600 |
| 2024 | $4,273 | $249,600 |
| 2023 | $4,273 +8.5% | $249,600 +66.6% |
Find assessor info on the county website
Neighborhood: 18415
Nearby schools
GreatSchools rating
- 7/10Damascus Area SchoolGrades: PK-8Distance: 2.5 mi
- 8/10Honesdale High SchoolGrades: 9-12Distance: 15.7 mi
Get pre-qualified for a loan
At Zillow Home Loans, we can pre-qualify you in as little as 5 minutes with no impact to your credit score.An equal housing lender. NMLS #10287.
Sell for more on Zillow
Get a Zillow Showcase℠ listing at no additional cost and you could sell for .
$320,400
2% more+$6,408
With Zillow Showcase(estimated)$326,808

