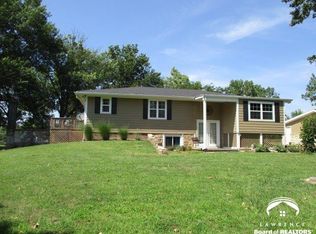Sold
Price Unknown
2125 Riley Rd, Ottawa, KS 66067
3beds
1,064sqft
Single Family Residence
Built in 1983
8 Acres Lot
$209,900 Zestimate®
$--/sqft
$1,512 Estimated rent
Home value
$209,900
$181,000 - $243,000
$1,512/mo
Zestimate® history
Loading...
Owner options
Explore your selling options
What's special
MULTIPLE OFFERS! Deadline for offers 3:00 pm on 4/27/2023!! Nice single wide mobile home on 8 scenic acres! Perfect setting-Live in mobile for awhile and eventually build your dream home on this rolling acres! Approx 2 acres of timber and a stream on the back on the tract then open grass area and couple of loafing sheds. Then the landscaped setting for the home! Check out all the plantings-Beautiful blooming redbud trees-tulips-iris and so many more that come back annually to enjoy! 2 car carport area for parking-Mobile is a 1983 but sellers have updated kitchen w/custom cabinetry & floor covering in main rooms in recent years-Larger master w/2 closets & built in drawers for more storage-2 secondary bedrooms are large enough for queen beds-Both Master & Hall bath needs some updating but so much potential! Small mud room off back door gives you some extra storage as well! Don't miss out! This one won't last!
Zillow last checked: 8 hours ago
Listing updated: May 19, 2023 at 10:46am
Listing Provided by:
Leah Hamilton 785-214-0233,
Crown Realty
Bought with:
Leah Hamilton, SP00046802
Crown Realty
Source: Heartland MLS as distributed by MLS GRID,MLS#: 2432034
Facts & features
Interior
Bedrooms & bathrooms
- Bedrooms: 3
- Bathrooms: 2
- Full bathrooms: 2
Primary bedroom
- Features: Built-in Features, Carpet
- Level: Main
- Dimensions: 13 x 11
Bedroom 2
- Features: Carpet
- Level: Main
- Dimensions: 10 x 11
Bedroom 4
- Level: Main
- Dimensions: 11 x 11
Primary bathroom
- Features: Shower Over Tub
- Level: Main
Bathroom 2
- Features: Shower Over Tub
- Level: Main
Kitchen
- Features: Built-in Features, Vinyl
- Level: Main
- Dimensions: 13 x 12
Living room
- Features: All Carpet
- Level: Main
- Dimensions: 18 x 13
Heating
- Forced Air, Propane
Cooling
- Window Unit(s)
Appliances
- Included: Gas Range
- Laundry: In Hall
Features
- Custom Cabinets, Vaulted Ceiling(s)
- Flooring: Carpet, Laminate, Vinyl
- Doors: Storm Door(s)
- Basement: Crawl Space
- Has fireplace: No
Interior area
- Total structure area: 1,064
- Total interior livable area: 1,064 sqft
- Finished area above ground: 1,064
- Finished area below ground: 0
Property
Parking
- Parking features: Carport
- Has carport: Yes
Features
- Patio & porch: Deck
- Fencing: Metal,Partial
Lot
- Size: 8 Acres
- Dimensions: 8 ac m/l
- Features: Acreage
Details
- Additional structures: Outbuilding
- Parcel number: R2770
Construction
Type & style
- Home type: SingleFamily
- Architectural style: Other
- Property subtype: Single Family Residence
Materials
- Wood Siding
- Roof: Composition
Condition
- Year built: 1983
Utilities & green energy
- Sewer: Septic Tank
- Water: Well
Community & neighborhood
Location
- Region: Ottawa
- Subdivision: Other
HOA & financial
HOA
- Has HOA: No
Other
Other facts
- Listing terms: Cash,Conventional
- Ownership: Private
- Road surface type: Gravel
Price history
| Date | Event | Price |
|---|---|---|
| 5/19/2023 | Sold | -- |
Source: | ||
| 4/27/2023 | Pending sale | $88,500$83/sqft |
Source: | ||
| 4/26/2023 | Listed for sale | $88,500$83/sqft |
Source: | ||
Public tax history
| Year | Property taxes | Tax assessment |
|---|---|---|
| 2024 | $1,223 +23.4% | $12,079 +31.1% |
| 2023 | $992 +31.5% | $9,211 +34.6% |
| 2022 | $754 | $6,841 +18.2% |
Find assessor info on the county website
Neighborhood: 66067
Nearby schools
GreatSchools rating
- 5/10Appanoose Elementary SchoolGrades: PK-5Distance: 7.6 mi
- 5/10West Franklin Middle SchoolGrades: 6-8Distance: 8.4 mi
- 7/10West Franklin High SchoolGrades: 9-12Distance: 8.4 mi
