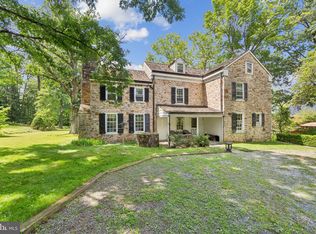From the moment you enter through the black iron gates, you have arrived at one of the most captivating properties in Charlestown Township, located on just under 20 gorgeous acres. Follow the driveway, looking at the breathtaking views. Pass by an orchard on your left, complete with a full campsite, pergola and fire pit. Notice the picturesque stone walls throughout. Enter the circular drive in front of the charming fieldstone home with its cedar shake shingle roof, built in 1948. Completely updated and meticulously maintained, this home is delightful, inside and out. The flagstone walk way cordially invites you to the front door and front terrace. As you enter inside, you are met with a sweeping staircase to your right. To your left is a powder room, coat closet and the study. Notice the gorgeous white pine millwork, custom built-in bookcases, a gas fireplace with its intricately carved oak mantel and gleaming random width oak flooring. A door leads to the side flagstone terrace which overlooks the beautiful pool and its surrounding area.Straight through the foyer is the gracious living room. Three large windows, enhanced with custom oak molding, a deep window sill and raised panel casings, showcase the views of the tree filled yard and back terrace. A wood burning fireplace with a dramatic mantel and doors that lead to the side and back terraces, make this room ideal for entertaining throughout all seasons of the year. French doors lead to the elegant dining room, with French doors leading to the back terrace. Step outside to the incredible Pennsylvania flagstone terrace with fieldstone columns, gas burning lanterns, gas grill and antique rod iron railing. The koi pond and scenic views of the property complete this magical setting.Through the dining room is the tiled floor kitchen and pantry with a Sub Zero refrigerator, large Viking range/ovens and warming drawer, granite countertops, custom pine cabinets and paneled covered appliances. The mudroom with utility sink and access to the back terrace is off of the kitchen as well as a back staircase leading to a bedroom and bath. Through the kitchen is the cozy family room with a built in Miele cappuccino machine, full built-in bar, gas fireplace, built-in bookcases and powder room/laundry room. A door leads to the driveway. Radiant heated flooring is found in the dining room, kitchen and part of the family room. All windows in the house have been replaced with dual pane glass and the plumbing has been updated. Off of the kitchen, walk down the unique steps made from a tree on the property to the basement. Notice the beams in the ceiling, also from a tree from the property. This basement features a home theatre, work out room, work room and storage room and a temperature and humidity controlled 400 bottle wine cellar. Rooms for maintenance of the house systems such as the well/septic/plumbing are located in the basement. Located on the second floor to the left is a hall bath with glass shower, radiant heat flooring, mahogany trim and a Robern vanity/storage mirror. Straight down the hall is a bedroom with a built in vanity and 3 closets. This bright sunny room has a spectacular view of the pool area. To the right of this room is the spacious master. This room has a generous walk-in closet with shelving and mahogany encased windows and deep marble sills with views of the pond. A hallway with another closet leads to the master bath with tub. To the right of the stairs are two other large bedrooms with plenty of storage as well as a bath with a glass shower.Step outside to see the expansive beautifully landscaped yard surrounding the home. Walk down the flagstone walkway illuminated with outdoor landscape and moon lighting to the pool. Notice the fieldstone patio, grotto area, 4 person Jacuzzi, Pool House and the fire pit. The home also features a three car garage and workshop and a 2 car carport. 4 acres have already been subdivided as a separate parcel. 2019-04-28
This property is off market, which means it's not currently listed for sale or rent on Zillow. This may be different from what's available on other websites or public sources.

