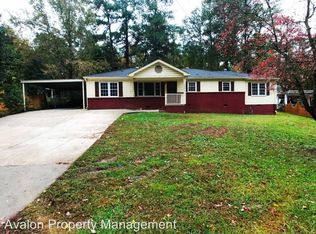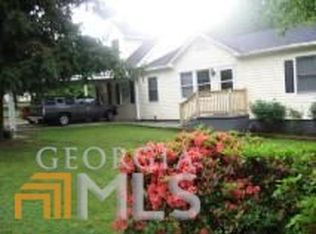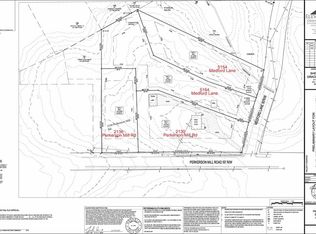Available for rent on May 2, 2014. This 1484 square foot single family home has 3 bedrooms and 2.0 bathrooms. It is located at 2125 Perkerson Mill Rd Austell, Georgia. Charming ranch home in Austell City. A huge driveway for easy access, a kitchens with plenty of cabinet space perfect for the in laws or roommates! Large back yard, Deck located on the back of the house which is a great hang out during weekend! Come home to this three bedroom, two bathroom home that is full of the features you have been searching for. Located close to shopping and local high school!
This property is off market, which means it's not currently listed for sale or rent on Zillow. This may be different from what's available on other websites or public sources.


