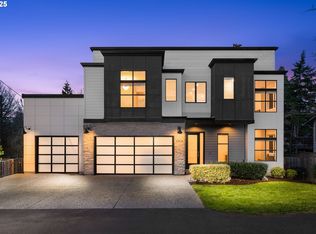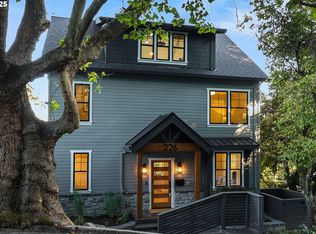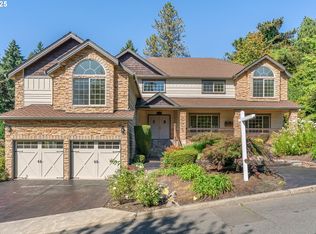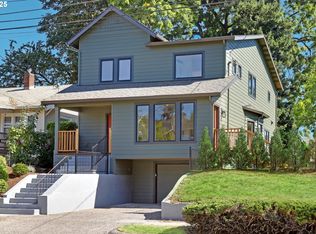Welcome to your dream retreat in one of Portland’s most desirable enclaves—Willamette Heights—just moments from the vibrant heartbeat of NW 23rd Avenue. This fully renovated showpiece blends timeless sophistication with modern-day luxury, offering a rare chance to experience upscale city living in an exquisite, like-new home. Step inside to discover a thoughtful to-the-studs renovation, with brand-new plumbing, electrical, and mechanical systems. Every detail has been curated to deliver style, comfort, and function—highlighted by a spa-worthy bathroom. Featuring a sleek soaking tub within the shower enclosure, this elegant wet-room design offers the ultimate in modern luxury, function, and flair—perfect for relaxing after a day exploring the city. The home also boasts a beautifully finished wine cellar, ideal for entertaining or unwinding with your favorite vintage. Outside, the spacious backyard offers a rare retreat in the city—perfect for gardening, gathering, or simply soaking up the serenity of this quiet street. Nestled in a neighborhood where everyone truly cares about their home, you’ll enjoy a strong sense of community, surrounded by amazing neighbors who take pride in their properties. You're just steps away from Portland’s premier boutiques, restaurants, cafes, and nightlife. Whether you're looking for culture, cuisine, or a quiet walk through the historic hills, this location delivers it all.
Active
Price cut: $66K (12/8)
$1,129,000
2125 NW 33rd Ave, Portland, OR 97210
3beds
3,040sqft
Est.:
Residential, Single Family Residence
Built in 1913
5,662.8 Square Feet Lot
$-- Zestimate®
$371/sqft
$-- HOA
What's special
Elegant wet-room designSpacious backyardSpa-worthy bathroomFully renovated showpieceBeautifully finished wine cellarQuiet street
- 250 days |
- 1,008 |
- 53 |
Zillow last checked: 8 hours ago
Listing updated: December 08, 2025 at 12:12am
Listed by:
Andy Arthur 971-732-6264,
Sunline Realty Group
Source: RMLS (OR),MLS#: 790054255
Tour with a local agent
Facts & features
Interior
Bedrooms & bathrooms
- Bedrooms: 3
- Bathrooms: 4
- Full bathrooms: 3
- Partial bathrooms: 1
- Main level bathrooms: 1
Rooms
- Room types: Bedroom 2, Bedroom 3, Dining Room, Family Room, Kitchen, Living Room, Primary Bedroom
Primary bedroom
- Level: Upper
- Area: 182
- Dimensions: 14 x 13
Bedroom 2
- Level: Upper
- Area: 144
- Dimensions: 12 x 12
Bedroom 3
- Level: Upper
- Area: 132
- Dimensions: 12 x 11
Heating
- Forced Air 95 Plus
Cooling
- Central Air
Appliances
- Included: Dishwasher, Disposal, Free-Standing Range, Free-Standing Refrigerator, Microwave, Stainless Steel Appliance(s), Gas Water Heater
- Laundry: Laundry Room
Features
- High Ceilings, Quartz, Kitchen Island, Pantry, Tile
- Flooring: Engineered Hardwood, Tile, Wall to Wall Carpet
- Windows: Double Pane Windows
- Basement: Finished
- Number of fireplaces: 1
- Fireplace features: Wood Burning
Interior area
- Total structure area: 3,040
- Total interior livable area: 3,040 sqft
Video & virtual tour
Property
Parking
- Total spaces: 2
- Parking features: Carport, Driveway
- Garage spaces: 2
- Has carport: Yes
- Has uncovered spaces: Yes
Features
- Stories: 4
- Exterior features: Garden, Yard
Lot
- Size: 5,662.8 Square Feet
- Features: Trees, SqFt 5000 to 6999
Details
- Parcel number: R307917
Construction
Type & style
- Home type: SingleFamily
- Architectural style: Craftsman
- Property subtype: Residential, Single Family Residence
Materials
- Cement Siding
- Foundation: Concrete Perimeter, Slab
- Roof: Composition
Condition
- Restored
- New construction: No
- Year built: 1913
Utilities & green energy
- Gas: Gas
- Sewer: Public Sewer
- Water: Public
- Utilities for property: Cable Connected
Community & HOA
HOA
- Has HOA: No
Location
- Region: Portland
Financial & listing details
- Price per square foot: $371/sqft
- Tax assessed value: $1,016,500
- Annual tax amount: $11,238
- Date on market: 4/9/2025
- Listing terms: Cash,Conventional
- Road surface type: Concrete, Paved
Estimated market value
Not available
Estimated sales range
Not available
Not available
Price history
Price history
| Date | Event | Price |
|---|---|---|
| 12/8/2025 | Price change | $1,129,000-5.5%$371/sqft |
Source: | ||
| 9/4/2025 | Price change | $1,195,000-2.8%$393/sqft |
Source: | ||
| 5/29/2025 | Price change | $1,229,900-1.2%$405/sqft |
Source: | ||
| 5/2/2025 | Price change | $1,245,000-0.4%$410/sqft |
Source: | ||
| 4/9/2025 | Listed for sale | $1,250,000+106.6%$411/sqft |
Source: | ||
Public tax history
Public tax history
| Year | Property taxes | Tax assessment |
|---|---|---|
| 2025 | $13,949 +24.1% | $518,170 +23.2% |
| 2024 | $11,239 +4% | $420,440 +3% |
| 2023 | $10,807 +2.2% | $408,200 +3% |
Find assessor info on the county website
BuyAbility℠ payment
Est. payment
$5,667/mo
Principal & interest
$4378
Property taxes
$894
Home insurance
$395
Climate risks
Neighborhood: Northwest
Nearby schools
GreatSchools rating
- 5/10Chapman Elementary SchoolGrades: K-5Distance: 0.6 mi
- 5/10West Sylvan Middle SchoolGrades: 6-8Distance: 3.1 mi
- 8/10Lincoln High SchoolGrades: 9-12Distance: 1.8 mi
Schools provided by the listing agent
- Elementary: Chapman
- Middle: West Sylvan
- High: Lincoln
Source: RMLS (OR). This data may not be complete. We recommend contacting the local school district to confirm school assignments for this home.
- Loading
- Loading




