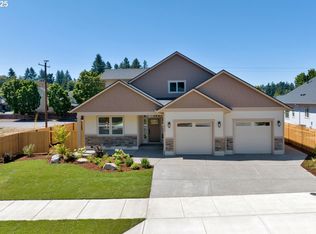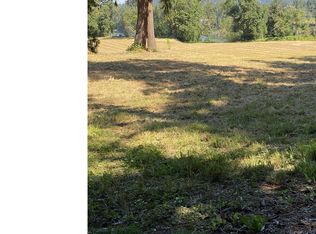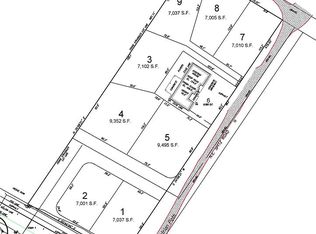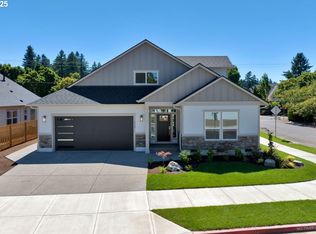The Denali home is all about flexibility and comfort. From the four unique elevations ranging from traditional to contemporary to the 2527 square feet of living space, this home serves up a variety of options to fit just about any Pacific Northwest lifestyle.With 3 to 5 bedrooms and 2.5 to 3 bathrooms, the Denali is designed to meet a range of needs, from large families to home businesses to dedicated hobby space. Thanks to a den, optional bonus room, and optional extended garage, plus spacious bedrooms and living areas, there's convenience built into every part of the home.From the moment you step onto the welcoming covered front porch, you'll feel right at home. The large entry foyer with a spacious coat closet and powder room also leads to the den with an optional coffered ceiling. Optional doors and windows in this space provide the natural light and the privacy many people want in a home office or quiet area.
This property is off market, which means it's not currently listed for sale or rent on Zillow. This may be different from what's available on other websites or public sources.



