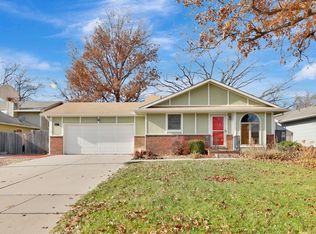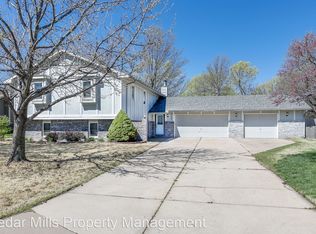This gorgeous home defines the word "custom." Open, yet sophisticated living provides for the ultimate in entertaining. Highlights include: hand-scraped wood floors; full overlay maple cabinetry with soft-close doors and drawers; exquisite Corian surfaces; under-counter lighting and illuminated toe kick; vaulted ceilings add drama and you are welcomed by a large entry vestibule; all updated door hardware and light fixtures; high-end appliances; oversized laundry area; brick fireplace; spacious master w/ on-suite bath; two-tiered deck with covered area and custom stone patio; spacious garage; Fantastic finished basement features same quality finish as main floor; large family/rec room with separate game room; 1 additional bedroom; and an updated bathroom. So many custom features and upgrades - you must see this one to appreciate every detail! This homes shows absolutely stunningly every time!!
This property is off market, which means it's not currently listed for sale or rent on Zillow. This may be different from what's available on other websites or public sources.


