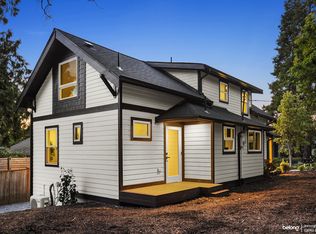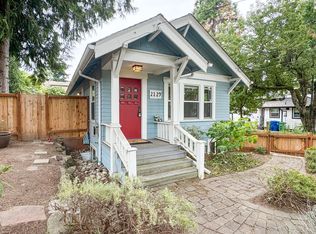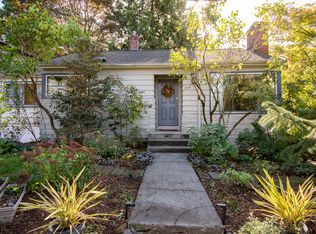You'll appreciate the perfect blend of classic charm and modern luxury in this reimagined 1926 Tudor, effectively rebuilt in 2022. Nestled in a quiet Greenlake neighborhood, this 2-story home with basement has been renovated from the studs up with high-end finishes & abundant natural light. Enjoy a spacious living room with picture window, electric fireplace, and sleek vinyl plank flooring. The kitchen impresses with white cabinetry, full-height backsplash, stainless appliances, wet bar, and wine fridge – perfect for entertaining. A fully finished ADU offers flexible living, and the yard has DADU potential. With a ductless mini split, patio, great schools, & five mins. to I-5, Northgate Mall, & the light rail—this is a true hidden treasure.
This property is off market, which means it's not currently listed for sale or rent on Zillow. This may be different from what's available on other websites or public sources.


