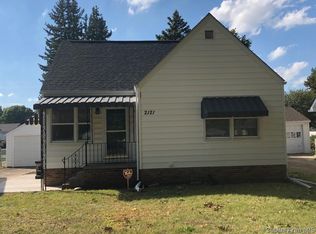Sold for $200,000
$200,000
2125 N 22nd St, Springfield, IL 62702
4beds
1,733sqft
Single Family Residence, Residential
Built in 1950
9,000 Square Feet Lot
$-- Zestimate®
$115/sqft
$1,857 Estimated rent
Home value
Not available
Estimated sales range
Not available
$1,857/mo
Zestimate® history
Loading...
Owner options
Explore your selling options
What's special
GREAT find on Springfield's north end! TWO 2.5 car garages (one has addition added for additional space and the other is just a year old with alley access!) Impeccable condition (2nd owner!) and ready for its new owner. Handicapped accessible ramp in back and also main floor primary suite with walk-in tile shower. Main floor laundry! Hardwood floors throughout! Oversized rooms! Lots of natural light. Updated, eat-in kitchen has plenty of cabinets, pantry, and all appliances stay. Two large bedrooms upstairs and 1/2 bath. Unfinished basement provides ample storage space or could be finished for additional living space. Mostly fenced backyard, beautiful flower beds, new privacy fence, new concrete walkway, roof 2014 (previous listing) Furnace 2015, AC 2016. Close to schools, medical district, interstate. Preinspected and repairs completed for buyer's peace of mind.
Zillow last checked: 8 hours ago
Listing updated: November 03, 2024 at 12:24pm
Listed by:
Kelly Stotlar Pref:217-416-0848,
The Real Estate Group, Inc.
Bought with:
Jim Fulgenzi, 471021607
RE/MAX Professionals
Source: RMLS Alliance,MLS#: CA1031215 Originating MLS: Capital Area Association of Realtors
Originating MLS: Capital Area Association of Realtors

Facts & features
Interior
Bedrooms & bathrooms
- Bedrooms: 4
- Bathrooms: 3
- Full bathrooms: 2
- 1/2 bathrooms: 1
Bedroom 1
- Level: Main
- Dimensions: 13ft 5in x 15ft 5in
Bedroom 2
- Level: Main
- Dimensions: 12ft 0in x 10ft 1in
Bedroom 3
- Level: Upper
- Dimensions: 14ft 9in x 11ft 9in
Bedroom 4
- Level: Upper
- Dimensions: 14ft 4in x 11ft 9in
Other
- Area: 0
Kitchen
- Level: Main
- Dimensions: 12ft 11in x 13ft 3in
Laundry
- Level: Main
Living room
- Level: Main
- Dimensions: 14ft 9in x 13ft 4in
Main level
- Area: 1248
Upper level
- Area: 485
Heating
- Forced Air, Space Heater
Cooling
- Central Air
Appliances
- Included: Dishwasher, Microwave, Range, Refrigerator
Features
- Windows: Replacement Windows, Blinds
- Basement: Full,Unfinished
Interior area
- Total structure area: 1,733
- Total interior livable area: 1,733 sqft
Property
Parking
- Total spaces: 2
- Parking features: Detached
- Garage spaces: 2
- Details: Number Of Garage Remotes: 1
Features
- Patio & porch: Porch
Lot
- Size: 9,000 sqft
- Dimensions: 60 x 150
- Features: Level
Details
- Additional structures: Shed(s)
- Parcel number: 14230129063
- Other equipment: Radon Mitigation System
Construction
Type & style
- Home type: SingleFamily
- Property subtype: Single Family Residence, Residential
Materials
- Frame, Vinyl Siding
- Foundation: Block
- Roof: Shingle
Condition
- New construction: No
- Year built: 1950
Utilities & green energy
- Sewer: Public Sewer
- Water: Public
- Utilities for property: Cable Available
Community & neighborhood
Location
- Region: Springfield
- Subdivision: None
Other
Other facts
- Road surface type: Paved
Price history
| Date | Event | Price |
|---|---|---|
| 10/24/2024 | Sold | $200,000+1%$115/sqft |
Source: | ||
| 8/24/2024 | Pending sale | $198,000$114/sqft |
Source: | ||
| 8/16/2024 | Listed for sale | $198,000+34.2%$114/sqft |
Source: | ||
| 9/27/2019 | Sold | $147,500-1.6%$85/sqft |
Source: | ||
| 7/11/2019 | Listed for sale | $149,900$86/sqft |
Source: The Real Estate Group Inc. #CA702 Report a problem | ||
Public tax history
| Year | Property taxes | Tax assessment |
|---|---|---|
| 2016 | $522 -47.6% | $37,174 +1.2% |
| 2015 | $995 +94.5% | $36,730 +0.6% |
| 2014 | $512 +2.3% | $36,493 +18.3% |
Find assessor info on the county website
Neighborhood: 62702
Nearby schools
GreatSchools rating
- 2/10Fairview Elementary SchoolGrades: K-5Distance: 0.5 mi
- 1/10Washington Middle SchoolGrades: 6-8Distance: 2.3 mi
- 1/10Lanphier High SchoolGrades: 9-12Distance: 1.1 mi

Get pre-qualified for a loan
At Zillow Home Loans, we can pre-qualify you in as little as 5 minutes with no impact to your credit score.An equal housing lender. NMLS #10287.
