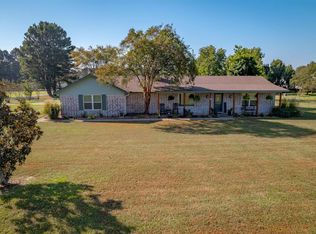Closed
$305,000
2125 Mount Carmel Rd, Cabot, AR 72023
3beds
1,820sqft
Single Family Residence
Built in 1988
1.58 Acres Lot
$307,200 Zestimate®
$168/sqft
$1,743 Estimated rent
Home value
$307,200
$261,000 - $362,000
$1,743/mo
Zestimate® history
Loading...
Owner options
Explore your selling options
What's special
Well maintained home with a 25x30 shop all on 1.5 acres! Pretty brick home has approx 1820 sq ft with 3 bedrooms and 2.5 baths. All electric, 6" walls, new plumbing, new water heater. Kitchen has granite countertops, pretty backsplash, dishwasher -3 yrs old, formal dining room, laundry room & washer/dryer, freezer stay. Living room is spacious with fireplace that has wood stove insert. 25x30 detached shop has finished walls with 3 ft concrete blocks, 10' ceiling, 6" insulation, 220v outlets, 110v-30 amp outside outlet for RV, 9'x18' garage door. Covered back deck is perfect for sitting outdoors. Great home in a perfect location.
Zillow last checked: 8 hours ago
Listing updated: October 09, 2024 at 02:08pm
Listed by:
Rita French 501-743-8036,
PorchLight Realty
Bought with:
Frank Yang, AR
Keller Williams Realty
Source: CARMLS,MLS#: 24032994
Facts & features
Interior
Bedrooms & bathrooms
- Bedrooms: 3
- Bathrooms: 3
- Full bathrooms: 2
- 1/2 bathrooms: 1
Dining room
- Features: Separate Dining Room, Kitchen/Dining Combo, Breakfast Bar
Heating
- Electric
Cooling
- Electric
Appliances
- Included: Free-Standing Range, Electric Range, Dishwasher, Disposal, Refrigerator, Plumbed For Ice Maker, Washer, Dryer, Electric Water Heater
- Laundry: Washer Hookup, Electric Dryer Hookup, Laundry Room
Features
- Walk-In Closet(s), Ceiling Fan(s), Granite Counters, Sheet Rock, Sheet Rock Ceiling, Primary Bedroom/Main Lv, 3 Bedrooms Same Level
- Flooring: Carpet, Tile, Laminate
- Doors: Insulated Doors
- Windows: Window Treatments, Insulated Windows
- Basement: None
- Attic: Floored
- Has fireplace: Yes
- Fireplace features: Factory Built
Interior area
- Total structure area: 1,820
- Total interior livable area: 1,820 sqft
Property
Parking
- Total spaces: 2
- Parking features: RV Access/Parking, Garage, Two Car, Garage Door Opener, Garage Faces Side
- Has garage: Yes
Features
- Levels: One
- Stories: 1
- Patio & porch: Porch
- Exterior features: Rain Gutters, Shop
Lot
- Size: 1.58 Acres
- Features: Level, Corner Lot, Extra Landscaping, Subdivided
Construction
Type & style
- Home type: SingleFamily
- Architectural style: Traditional
- Property subtype: Single Family Residence
Materials
- Brick
- Foundation: Slab
- Roof: Shingle
Condition
- New construction: No
- Year built: 1988
Utilities & green energy
- Electric: Electric-Co-op
- Sewer: Septic Tank
- Water: Public
Green energy
- Energy efficient items: Doors
Community & neighborhood
Security
- Security features: Smoke Detector(s)
Location
- Region: Cabot
- Subdivision: Whisperwood
HOA & financial
HOA
- Has HOA: No
Other
Other facts
- Listing terms: VA Loan,FHA,Conventional,Cash,USDA Loan
- Road surface type: Paved
Price history
| Date | Event | Price |
|---|---|---|
| 10/9/2024 | Sold | $305,000+3.4%$168/sqft |
Source: | ||
| 10/4/2024 | Contingent | $295,000$162/sqft |
Source: | ||
| 9/8/2024 | Listed for sale | $295,000$162/sqft |
Source: | ||
Public tax history
Tax history is unavailable.
Neighborhood: 72023
Nearby schools
GreatSchools rating
- 8/10Southside Elementary SchoolGrades: K-4Distance: 2.3 mi
- 6/10Cabot Junior High SouthGrades: 7-8Distance: 2.5 mi
- 8/10Cabot High SchoolGrades: 9-12Distance: 3.3 mi
Schools provided by the listing agent
- Middle: Cabot South
- High: Cabot
Source: CARMLS. This data may not be complete. We recommend contacting the local school district to confirm school assignments for this home.

Get pre-qualified for a loan
At Zillow Home Loans, we can pre-qualify you in as little as 5 minutes with no impact to your credit score.An equal housing lender. NMLS #10287.
Sell for more on Zillow
Get a free Zillow Showcase℠ listing and you could sell for .
$307,200
2% more+ $6,144
With Zillow Showcase(estimated)
$313,344