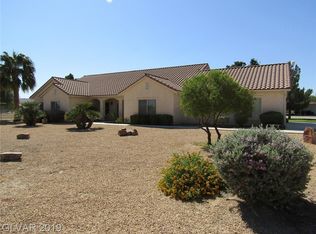Closed
$1,275,000
2125 Mateuse St, Logandale, NV 89021
5beds
3,513sqft
Single Family Residence
Built in 2004
4.89 Acres Lot
$1,249,700 Zestimate®
$363/sqft
$3,696 Estimated rent
Home value
$1,249,700
$1.12M - $1.39M
$3,696/mo
Zestimate® history
Loading...
Owner options
Explore your selling options
What's special
Stunning Horse Estate with Luxury Features & Endless Amenities! Nestled on nearly 5 acres, this estate is a haven for horse enthusiasts & anyone seeking an exceptional lifestyle. Inside, you’ll find crown molding throughout,adding an elegant touch to home.The upgraded kitchen is a chef’s delight,featuring high-end appliances,ample counter space,custom cabinets,large sink featuring a cup cleaner that makes cleaning a breeze.Gorgeous master w/ ample space featuring stunning bathroom w/ jacuzzi tub, separate rain shower w/ dual shower heads,dual sinks,makeup table,custom defogging mirrors w/ LED lighting adds that extra luxurious charm.Lovely guest rooms equipped w/ ceiling fans & custom built in closets. Great room perfect for home office. Heated & chilled pool w/ automatic pool cover. Air conditioned three car garage. Two grazing areas, full size arena, barn w/ air conditioned tack room. 1500 sq ft agricultural building. Large temperature controlled shop w/ high ceilings & garage.
Zillow last checked: 8 hours ago
Listing updated: June 26, 2025 at 08:08pm
Listed by:
Mckenzie Baquedano S.0182623 702-706-7920,
Turn Key Property Solutions
Bought with:
Daniel Maes, S.0195700
JMG Real Estate
Source: LVR,MLS#: 2667981 Originating MLS: Greater Las Vegas Association of Realtors Inc
Originating MLS: Greater Las Vegas Association of Realtors Inc
Facts & features
Interior
Bedrooms & bathrooms
- Bedrooms: 5
- Bathrooms: 4
- Full bathrooms: 3
- 1/2 bathrooms: 1
Primary bedroom
- Description: Ceiling Fan,Ceiling Light,Custom Closet,Walk-In Closet(s)
- Dimensions: 25x19
Bedroom 2
- Description: Ceiling Fan,Ceiling Light,Closet,Custom Closet
- Dimensions: 13x11
Bedroom 3
- Description: Ceiling Fan,Ceiling Light,Closet,Custom Closet
- Dimensions: 13X11
Bedroom 4
- Description: Ceiling Fan,Ceiling Light,Closet,Custom Closet
- Dimensions: 12X11
Bedroom 5
- Description: Ceiling Fan,Ceiling Light,Closet,Custom Closet
- Dimensions: 12x11
Primary bathroom
- Description: Double Sink,Make Up Table,Separate Shower,Separate Tub,Tub With Jets
Dining room
- Description: Dining Area,Formal Dining Room
- Dimensions: 14X12
Family room
- Description: Ceiling Fan,Separate Family Room
- Dimensions: 12x20
Great room
- Description: Downstairs
- Dimensions: 29x13
Kitchen
- Description: Breakfast Bar/Counter,Custom Cabinets,Granite Countertops,Island,Lighting Recessed,Stainless Steel Appliances,Walk-in Pantry
Living room
- Description: Formal,Front
- Dimensions: 22X19
Heating
- Central, Electric, Multiple Heating Units
Cooling
- Central Air, Electric, 2 Units
Appliances
- Included: Built-In Electric Oven, Double Oven, Dryer, Dishwasher, Electric Cooktop, Electric Water Heater, Disposal, Microwave, Refrigerator, Water Heater, Washer
- Laundry: Cabinets, Electric Dryer Hookup, Main Level, Laundry Room, Sink
Features
- Bedroom on Main Level, Ceiling Fan(s), Primary Downstairs, Pot Rack, Window Treatments
- Flooring: Carpet, Tile
- Windows: Double Pane Windows, Plantation Shutters
- Has fireplace: No
Interior area
- Total structure area: 3,513
- Total interior livable area: 3,513 sqft
Property
Parking
- Total spaces: 3
- Parking features: Air Conditioned Garage, Attached, Garage, Inside Entrance, Private, RV Access/Parking
- Attached garage spaces: 3
- Has uncovered spaces: Yes
Features
- Stories: 1
- Patio & porch: Covered, Enclosed, Patio, Porch
- Exterior features: Circular Driveway, Handicap Accessible, Porch, Patio, Private Yard
- Has private pool: Yes
- Pool features: Fiberglass, Heated, In Ground, Private
- Has spa: Yes
- Spa features: Above Ground
- Fencing: Back Yard,Pasture
- Has view: Yes
- View description: Mountain(s)
Lot
- Size: 4.89 Acres
- Features: 1 to 5 Acres, Desert Landscaping, Landscaped, No Rear Neighbors
Details
- Additional structures: Workshop
- Parcel number: 04135401008
- Zoning description: Horses Permitted,Single Family
- Horses can be raised: Yes
- Horse amenities: Arena, Corral(s), Pasture, Horses Allowed, Tack Room
Construction
Type & style
- Home type: SingleFamily
- Architectural style: One Story
- Property subtype: Single Family Residence
Materials
- Block, Stucco
- Roof: Tile
Condition
- Excellent,Resale
- Year built: 2004
Utilities & green energy
- Electric: Photovoltaics None
- Sewer: Septic Tank
- Water: Public
- Utilities for property: Electricity Available, Natural Gas Not Available, Septic Available
Green energy
- Energy efficient items: Windows
Community & neighborhood
Security
- Security features: Security System Owned
Location
- Region: Logandale
- Subdivision: none
Other
Other facts
- Listing agreement: Exclusive Right To Sell
- Listing terms: Cash,Conventional,FHA,VA Loan
Price history
| Date | Event | Price |
|---|---|---|
| 6/26/2025 | Sold | $1,275,000-1.8%$363/sqft |
Source: | ||
| 5/22/2025 | Contingent | $1,298,900$370/sqft |
Source: | ||
| 5/13/2025 | Price change | $1,298,9000%$370/sqft |
Source: | ||
| 4/10/2025 | Price change | $1,299,0000%$370/sqft |
Source: | ||
| 4/1/2025 | Price change | $1,299,4990%$370/sqft |
Source: | ||
Public tax history
| Year | Property taxes | Tax assessment |
|---|---|---|
| 2025 | $4,283 +3% | $232,481 +7.3% |
| 2024 | $4,160 +3.4% | $216,595 +12.9% |
| 2023 | $4,021 +21.4% | $191,833 +19.6% |
Find assessor info on the county website
Neighborhood: Moapa Valley
Nearby schools
GreatSchools rating
- 6/10Grant Bowler Elementary SchoolGrades: PK-5Distance: 1.9 mi
- 9/10Mack Lyon Middle SchoolGrades: 6-8Distance: 2.9 mi
- 8/10Moapa Valley High SchoolGrades: 9-12Distance: 0.8 mi
Schools provided by the listing agent
- Elementary: Bowler, Grant,Bowler, Grant
- Middle: Lyon
- High: Moapa Valley
Source: LVR. This data may not be complete. We recommend contacting the local school district to confirm school assignments for this home.
Get pre-qualified for a loan
At Zillow Home Loans, we can pre-qualify you in as little as 5 minutes with no impact to your credit score.An equal housing lender. NMLS #10287.
