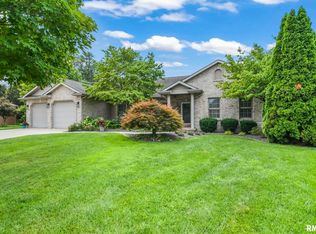Sold for $379,000 on 08/11/23
$379,000
2125 Lindsay Rd, Leland Grove, IL 62704
4beds
3,355sqft
Single Family Residence, Residential
Built in 1957
-- sqft lot
$395,500 Zestimate®
$113/sqft
$2,815 Estimated rent
Home value
$395,500
$372,000 - $423,000
$2,815/mo
Zestimate® history
Loading...
Owner options
Explore your selling options
What's special
Let this home become your DREAM!!! Located in Leland Grove. This Beautiful 4-bedroom, 2.5-bathroom home has much to offer! This GEM comes with an office/den, an eat-in kitchen with granite countertops, hardwood floors, lots of windows for the natural light and a butlers pantry. There is tons of storage space in the basement. Endless family fun and entertainment to be had out back with a large patio area and fenced yard. This place will not last long!!! Pre-inspection report on file. New roof-2017, washer and dryer installed-2016. Schedule your showing today in Showingtime. You don't want to wait!!!
Zillow last checked: 8 hours ago
Listing updated: August 11, 2023 at 01:01pm
Listed by:
Ketki Arya Mobl:217-720-8683,
The Real Estate Group, Inc.
Bought with:
Amanda M Kurmann, 475141063
The Real Estate Group, Inc.
Source: RMLS Alliance,MLS#: CA1022745 Originating MLS: Capital Area Association of Realtors
Originating MLS: Capital Area Association of Realtors

Facts & features
Interior
Bedrooms & bathrooms
- Bedrooms: 4
- Bathrooms: 3
- Full bathrooms: 2
- 1/2 bathrooms: 1
Bedroom 1
- Level: Main
- Dimensions: 21ft 11in x 15ft 1in
Bedroom 2
- Level: Main
- Dimensions: 15ft 7in x 12ft 3in
Bedroom 3
- Level: Main
- Dimensions: 12ft 1in x 16ft 1in
Bedroom 4
- Level: Main
- Dimensions: 9ft 1in x 12ft 3in
Other
- Level: Main
- Dimensions: 23ft 0in x 16ft 3in
Other
- Level: Main
- Dimensions: 12ft 0in x 15ft 3in
Additional room
- Description: Butlers Pantry
- Level: Main
- Dimensions: 6ft 1in x 9ft 0in
Additional room 2
- Description: Storage
- Level: Lower
- Dimensions: 29ft 9in x 26ft 5in
Kitchen
- Level: Main
- Dimensions: 20ft 6in x 10ft 5in
Living room
- Level: Main
- Dimensions: 23ft 2in x 25ft 4in
Main level
- Area: 3355
Heating
- Forced Air
Cooling
- Central Air
Appliances
- Included: Dishwasher, Disposal, Dryer, Range Hood, Range, Trash Compactor, Washer, Gas Water Heater
Features
- Bar, Ceiling Fan(s), Vaulted Ceiling(s)
- Windows: Blinds
- Basement: Unfinished
- Number of fireplaces: 2
- Fireplace features: Living Room, Wood Burning Stove
Interior area
- Total structure area: 3,355
- Total interior livable area: 3,355 sqft
Property
Parking
- Total spaces: 2
- Parking features: Attached
- Attached garage spaces: 2
Features
- Patio & porch: Patio
Lot
- Features: Level
Details
- Additional structures: Shed(s)
- Parcel number: 2206.0401011
- Other equipment: Radon Mitigation System
Construction
Type & style
- Home type: SingleFamily
- Architectural style: Ranch
- Property subtype: Single Family Residence, Residential
Materials
- Vinyl Siding
- Foundation: Block
- Roof: Shingle
Condition
- New construction: No
- Year built: 1957
Utilities & green energy
- Sewer: Public Sewer
- Water: Public
- Utilities for property: Cable Available
Community & neighborhood
Location
- Region: Leland Grove
- Subdivision: Lindsay Place
HOA & financial
HOA
- Has HOA: Yes
- HOA fee: $65 annually
Price history
| Date | Event | Price |
|---|---|---|
| 8/11/2023 | Sold | $379,000+2.7%$113/sqft |
Source: | ||
| 6/9/2023 | Pending sale | $369,000$110/sqft |
Source: | ||
| 6/8/2023 | Listed for sale | $369,000+15.3%$110/sqft |
Source: | ||
| 9/3/2020 | Sold | $319,900-3%$95/sqft |
Source: | ||
| 6/22/2020 | Pending sale | $329,900$98/sqft |
Source: The Real Estate Group Inc. #CA1000644 | ||
Public tax history
| Year | Property taxes | Tax assessment |
|---|---|---|
| 2024 | $11,125 +2.8% | $128,950 +8% |
| 2023 | $10,826 +31.6% | $119,398 +31.1% |
| 2022 | $8,224 +3.9% | $91,092 +4.1% |
Find assessor info on the county website
Neighborhood: 62704
Nearby schools
GreatSchools rating
- 9/10Owen Marsh Elementary SchoolGrades: K-5Distance: 0.8 mi
- 3/10Benjamin Franklin Middle SchoolGrades: 6-8Distance: 1.2 mi
- 7/10Springfield High SchoolGrades: 9-12Distance: 2.3 mi

Get pre-qualified for a loan
At Zillow Home Loans, we can pre-qualify you in as little as 5 minutes with no impact to your credit score.An equal housing lender. NMLS #10287.
