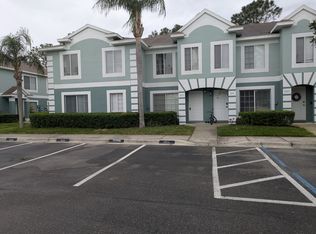Check out this move-in ready 3 bedroom, 2 and 1/2 bath, 2 car garage fully FURNISHED townhouse available for immediate move in! This unit features all the builder upgrades: 42" cherry kitchen cabinetry, granite countertops, surround sound, a Hybrid water heater and the Nest Home Thermostat. The living area features an open concept kitchen, dining and living area with two story vaulted ceilings. The spacious master suite offers 2 closets (one is a walk in), double vanity sinks and a large shower. Upstairs you will find 2 additional bedrooms (one with a walk in closet), a full bath and a loft area. There is plenty of storage in this townhouse with under the stairs storage and an upstairs storage closet. This townhouse is an end unit and features plenty of natural light. A two car garage and indoor utility room enhance the comfort of this beautiful townhouse. This location provides easy access to I-4, I-75 and the Lee Roy Selmon Expressway and is only minutes from Brandon's shopping and dining options. Equal Housing Opportunity. Schedule your showing today! No cats. First and last months rent and security deposit due at move in.
Townhouse for rent
$2,395/mo
2125 Lennox Dale Ln, Brandon, FL 33510
3beds
1,860sqft
Price is base rent and doesn't include required fees.
Townhouse
Available now
Small dogs OK
Central air
In unit laundry
2 Attached garage spaces parking
Central
What's special
Additional bedroomsGranite countertopsSpacious master suiteSurround soundNest home thermostatTwo story vaulted ceilingsPlenty of natural light
- 14 days
- on Zillow |
- -- |
- -- |
Travel times
Facts & features
Interior
Bedrooms & bathrooms
- Bedrooms: 3
- Bathrooms: 3
- Full bathrooms: 2
- 1/2 bathrooms: 1
Heating
- Central
Cooling
- Central Air
Appliances
- Included: Dishwasher, Disposal, Dryer, Microwave, Range, Refrigerator, Washer
- Laundry: In Unit, Inside, Laundry Room
Features
- Individual Climate Control, Living Room/Dining Room Combo, Solid Surface Counters, Solid Wood Cabinets, Thermostat, Vaulted Ceiling(s), Walk In Closet, Walk-In Closet(s)
- Flooring: Carpet
- Furnished: Yes
Interior area
- Total interior livable area: 1,860 sqft
Property
Parking
- Total spaces: 2
- Parking features: Attached, Covered
- Has attached garage: Yes
- Details: Contact manager
Features
- Stories: 2
- Exterior features: Blinds, Covered, Floor Covering: Ceramic, Flooring: Ceramic, Garbage included in rent, Green Acre, Grounds Care included in rent, Heating system: Central, Inside, Inside Utility, Irrigation System, Laundry Room, Living Room/Dining Room Combo, Loft, Patio, Pest Control included in rent, Pool, Rain Gutters, Rear Porch, Screened, Sewage included in rent, Shades, Sliding Doors, Solid Surface Counters, Solid Wood Cabinets, Thermostat, Vaulted Ceiling(s), Walk In Closet, Walk-In Closet(s), Water included in rent
Details
- Parcel number: 2029089X6000028000060U
Construction
Type & style
- Home type: Townhouse
- Property subtype: Townhouse
Condition
- Year built: 2015
Utilities & green energy
- Utilities for property: Garbage, Sewage, Water
Building
Management
- Pets allowed: Yes
Community & HOA
Location
- Region: Brandon
Financial & listing details
- Lease term: 12 Months
Price history
| Date | Event | Price |
|---|---|---|
| 5/16/2025 | Listed for rent | $2,395-7.7%$1/sqft |
Source: Stellar MLS #TB8387085 | ||
| 10/18/2024 | Listing removed | $2,595$1/sqft |
Source: Stellar MLS #T3547427 | ||
| 8/8/2024 | Listed for rent | $2,595$1/sqft |
Source: Stellar MLS #T3547427 | ||
| 8/7/2017 | Sold | $197,000-1.5%$106/sqft |
Source: Public Record | ||
| 5/26/2017 | Pending sale | $200,000$108/sqft |
Source: Brandon #T2882697 | ||
![[object Object]](https://photos.zillowstatic.com/fp/803206840e3595b94453fe533cd5b8ec-p_i.jpg)
