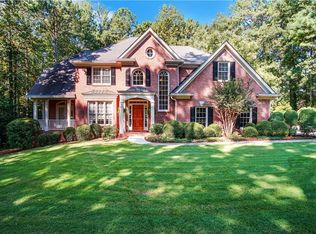Reduced and priced to sell! Btfl, 3-sided brick, extremely well-kept home on level, private PARK-LIKE 1 ACRE LOT. Gorgeous updated kitchen w/ granite c.tops, dbl ovens, cooktop,breakfast bar & HW floors overlooks spacious 2 story family room with wall of windows and brick fireplace. Separate living and dining rooms + bedroom and full bath on main. Lovely 3 SEASON PORCH and deck. Master suite with UPDATED MASTER BATHROOM including seamless shower, tile & granite. New carpet, new paint, granite in all baths, oversized garage, plantation shutters, sprinker sys & more! 2019-04-17
This property is off market, which means it's not currently listed for sale or rent on Zillow. This may be different from what's available on other websites or public sources.
