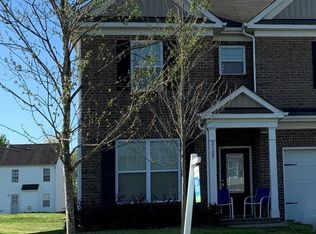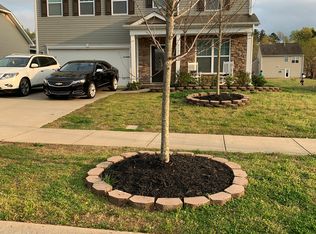Popular 4 bedroom Hancock floorplan with full brick front. Granite in kitchen & full baths, 42" cabinets, ceramic tile backsplash. Owners bedroom has tray ceiling, sitting area, private bath with dual vanities, separate tub & shower, Secondary bedrooms with large walk-in closets. eBuilt with tankless water heater, radiant roof barrier, HERS rating. 2 car garage, 10 yr warranty & more!
This property is off market, which means it's not currently listed for sale or rent on Zillow. This may be different from what's available on other websites or public sources.

