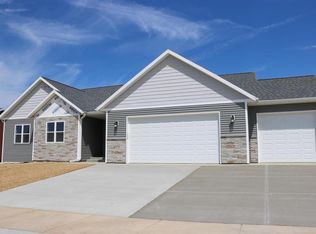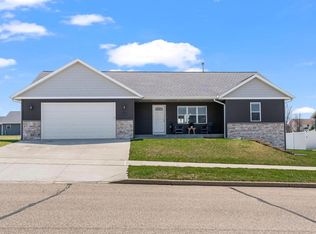Closed
$432,500
2125 Huntington Park Drive, Reedsburg, WI 53959
4beds
2,384sqft
Single Family Residence
Built in 2020
0.31 Acres Lot
$455,700 Zestimate®
$181/sqft
$2,321 Estimated rent
Home value
$455,700
Estimated sales range
Not available
$2,321/mo
Zestimate® history
Loading...
Owner options
Explore your selling options
What's special
No showings until Noon 3/16/25. Dreaming of the perfect family home? Look no further! Home constructed in 2020 and has only had 1 owner. Here You'll find a 4-bed, 3-bath ranch home is ready for its new owners! Featuring a popular split bedroom floor plan, this beauty boasts an open concept layout, vaulted ceilings, and a cozy gas fireplace. The kitchen shines with white cabinets, a large island, and upgraded stainless steel appliances. Relax in the master bath with double sinks and a spacious walk-in closet or enjoy the convenience of main level laundry. Plus, you'll extra space for kids, guests or fur babies in the finished basement area! Located in a friendly neighborhood with a playground, local shops, a golf course, and schools, this home is perfect for families looking to settle down.
Zillow last checked: 8 hours ago
Listing updated: May 02, 2025 at 08:30pm
Listed by:
Beth DeForge Home:715-892-4775,
Castle Rock Realty LLC
Bought with:
Patrick Hilgers
Source: WIREX MLS,MLS#: 1995178 Originating MLS: South Central Wisconsin MLS
Originating MLS: South Central Wisconsin MLS
Facts & features
Interior
Bedrooms & bathrooms
- Bedrooms: 4
- Bathrooms: 3
- Full bathrooms: 3
- Main level bedrooms: 3
Primary bedroom
- Level: Main
- Area: 204
- Dimensions: 12 x 17
Bedroom 2
- Level: Main
- Area: 143
- Dimensions: 11 x 13
Bedroom 3
- Level: Main
- Area: 143
- Dimensions: 11 x 13
Bedroom 4
- Level: Lower
- Area: 220
- Dimensions: 10 x 22
Bathroom
- Features: Shower on Lower, At least 1 Tub, Master Bedroom Bath: Full, Master Bedroom Bath
Dining room
- Level: Main
- Area: 80
- Dimensions: 10 x 8
Family room
- Level: Lower
- Area: 384
- Dimensions: 24 x 16
Kitchen
- Level: Main
- Area: 160
- Dimensions: 16 x 10
Living room
- Level: Main
- Area: 1065
- Dimensions: 71 x 15
Heating
- Natural Gas, Forced Air
Cooling
- Central Air
Appliances
- Included: Range/Oven, Refrigerator, Dishwasher, Microwave, Disposal, Washer, Dryer, Water Softener Rented
Features
- Walk-In Closet(s), Cathedral/vaulted ceiling, High Speed Internet, Breakfast Bar, Pantry, Kitchen Island
- Flooring: Wood or Sim.Wood Floors
- Basement: Full,Partially Finished,Sump Pump,Concrete
Interior area
- Total structure area: 2,384
- Total interior livable area: 2,384 sqft
- Finished area above ground: 1,664
- Finished area below ground: 720
Property
Parking
- Total spaces: 2
- Parking features: 2 Car, Attached, Garage Door Opener
- Attached garage spaces: 2
Features
- Levels: One
- Stories: 1
- Patio & porch: Patio
- Fencing: Fenced Yard
Lot
- Size: 0.31 Acres
- Dimensions: 90 x 150 x 90 x 150
- Features: Sidewalks
Details
- Additional structures: Storage
- Parcel number: 276262641800
- Zoning: Res
- Special conditions: Arms Length
Construction
Type & style
- Home type: SingleFamily
- Architectural style: Ranch
- Property subtype: Single Family Residence
Materials
- Vinyl Siding, Brick
Condition
- 0-5 Years
- New construction: No
- Year built: 2020
Utilities & green energy
- Sewer: Public Sewer
- Water: Public
Community & neighborhood
Location
- Region: Reedsburg
- Subdivision: Crestview Estates
- Municipality: Reedsburg
Price history
| Date | Event | Price |
|---|---|---|
| 4/30/2025 | Sold | $432,500+0.6%$181/sqft |
Source: | ||
| 3/18/2025 | Contingent | $430,000$180/sqft |
Source: | ||
| 3/14/2025 | Listed for sale | $430,000+46.9%$180/sqft |
Source: | ||
| 11/30/2020 | Sold | $292,800$123/sqft |
Source: Public Record Report a problem | ||
Public tax history
| Year | Property taxes | Tax assessment |
|---|---|---|
| 2024 | $6,474 -1% | $402,800 +32% |
| 2023 | $6,542 +4.3% | $305,100 +4.5% |
| 2022 | $6,273 +31.8% | $291,900 +18.5% |
Find assessor info on the county website
Neighborhood: 53959
Nearby schools
GreatSchools rating
- NAPineview Elementary SchoolGrades: PK-2Distance: 0.9 mi
- 6/10Webb Middle SchoolGrades: 6-8Distance: 1.8 mi
- 5/10Reedsburg Area High SchoolGrades: 9-12Distance: 2.5 mi
Schools provided by the listing agent
- Middle: Webb
- High: Reedsburg Area
- District: Reedsburg
Source: WIREX MLS. This data may not be complete. We recommend contacting the local school district to confirm school assignments for this home.
Get pre-qualified for a loan
At Zillow Home Loans, we can pre-qualify you in as little as 5 minutes with no impact to your credit score.An equal housing lender. NMLS #10287.
Sell for more on Zillow
Get a Zillow Showcase℠ listing at no additional cost and you could sell for .
$455,700
2% more+$9,114
With Zillow Showcase(estimated)$464,814

