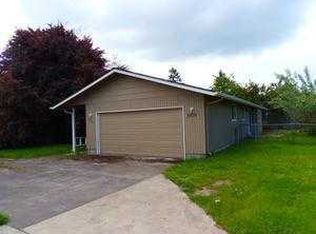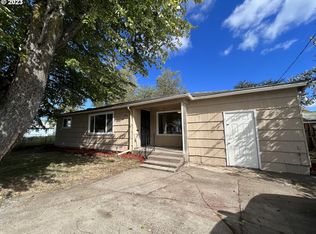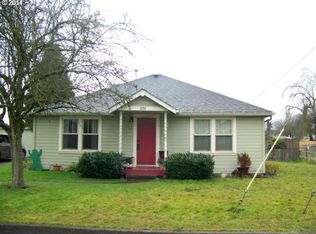Sold
$285,000
2125 G St, Springfield, OR 97477
2beds
870sqft
Residential, Single Family Residence
Built in 1922
9,583.2 Square Feet Lot
$283,400 Zestimate®
$328/sqft
$1,387 Estimated rent
Home value
$283,400
$258,000 - $309,000
$1,387/mo
Zestimate® history
Loading...
Owner options
Explore your selling options
What's special
Charming 2-Bedroom Home on a Spacious Corner Lot. Welcome to 2125 G St. This well-maintained 2-bedroom, 1-bathroom home offers 870 square feet of comfortable living space on a large corner lot. Inside, you will find a practical layout with great natural light. The cozy living area flows easily into the kitchen, making it an inviting space for everyday living or casual entertaining. Both bedrooms are nicely sized, and the full bathroom is clean and conveniently located. A standout feature is the oversized attached 2-car garage, perfect for extra storage, a workspace, or a shop. Outside, the expansive corner lot offers potential for gardening, outdoor activities, or future enhancements. Located in a quiet, established neighborhood close to schools, parks, shopping, and freeway access. Partially owned by a licensed real estate agent in the state of Oregon.
Zillow last checked: 8 hours ago
Listing updated: July 14, 2025 at 10:22am
Listed by:
Darren Ricketts 541-852-2565,
eXp Realty LLC
Bought with:
Derrick Roser, 201224743
eXp Realty LLC
Source: RMLS (OR),MLS#: 762341285
Facts & features
Interior
Bedrooms & bathrooms
- Bedrooms: 2
- Bathrooms: 1
- Full bathrooms: 1
- Main level bathrooms: 1
Primary bedroom
- Features: Laminate Flooring
- Level: Main
- Area: 121
- Dimensions: 11 x 11
Bedroom 2
- Features: Wood Floors
- Level: Main
Dining room
- Features: Sliding Doors
- Level: Main
- Area: 63
- Dimensions: 7 x 9
Kitchen
- Features: Free Standing Range, Free Standing Refrigerator
- Level: Main
- Area: 98
- Width: 14
Living room
- Features: Laminate Flooring
- Level: Main
- Area: 176
- Dimensions: 11 x 16
Cooling
- None
Appliances
- Included: Free-Standing Range, Free-Standing Refrigerator, Electric Water Heater
Features
- Flooring: Hardwood, Wood, Laminate
- Doors: Sliding Doors
- Windows: Aluminum Frames, Vinyl Frames
- Basement: Crawl Space
Interior area
- Total structure area: 870
- Total interior livable area: 870 sqft
Property
Parking
- Total spaces: 2
- Parking features: Driveway, On Street, Attached, Oversized
- Attached garage spaces: 2
- Has uncovered spaces: Yes
Features
- Levels: One
- Stories: 1
- Exterior features: Yard
- Fencing: Fenced
Lot
- Size: 9,583 sqft
- Features: Corner Lot, Level, SqFt 7000 to 9999
Details
- Parcel number: 0321420
Construction
Type & style
- Home type: SingleFamily
- Architectural style: Ranch
- Property subtype: Residential, Single Family Residence
Materials
- Cedar, Wood Siding
- Foundation: Concrete Perimeter
- Roof: Composition
Condition
- Resale
- New construction: No
- Year built: 1922
Utilities & green energy
- Sewer: Public Sewer
- Water: Public
Community & neighborhood
Location
- Region: Springfield
Other
Other facts
- Listing terms: Cash,Conventional
- Road surface type: Paved
Price history
| Date | Event | Price |
|---|---|---|
| 7/11/2025 | Sold | $285,000$328/sqft |
Source: | ||
| 6/9/2025 | Pending sale | $285,000$328/sqft |
Source: | ||
| 5/30/2025 | Listed for sale | $285,000+147.8%$328/sqft |
Source: | ||
| 1/2/2019 | Sold | $115,000$132/sqft |
Source: Public Record Report a problem | ||
| 7/17/2017 | Sold | $115,000-7.9%$132/sqft |
Source: | ||
Public tax history
| Year | Property taxes | Tax assessment |
|---|---|---|
| 2025 | $2,426 +1.6% | $132,273 +3% |
| 2024 | $2,386 +4.4% | $128,421 +3% |
| 2023 | $2,285 +3.4% | $124,681 +3% |
Find assessor info on the county website
Neighborhood: 97477
Nearby schools
GreatSchools rating
- 1/10Maple Elementary SchoolGrades: K-5Distance: 0.2 mi
- 5/10Briggs Middle SchoolGrades: 6-8Distance: 1.4 mi
- 4/10Springfield High SchoolGrades: 9-12Distance: 1.1 mi
Schools provided by the listing agent
- Elementary: Maple
- Middle: Briggs
- High: Springfield
Source: RMLS (OR). This data may not be complete. We recommend contacting the local school district to confirm school assignments for this home.
Get pre-qualified for a loan
At Zillow Home Loans, we can pre-qualify you in as little as 5 minutes with no impact to your credit score.An equal housing lender. NMLS #10287.
Sell for more on Zillow
Get a Zillow Showcase℠ listing at no additional cost and you could sell for .
$283,400
2% more+$5,668
With Zillow Showcase(estimated)$289,068


