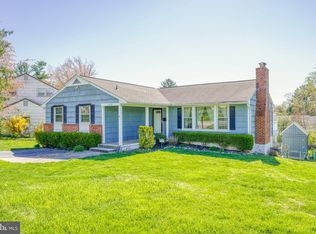Sold for $439,000
$439,000
2125 Folkstone Rd, Lutherville Timonium, MD 21093
4beds
2,538sqft
Single Family Residence
Built in 1961
10,730 Square Feet Lot
$534,700 Zestimate®
$173/sqft
$3,231 Estimated rent
Home value
$534,700
$508,000 - $561,000
$3,231/mo
Zestimate® history
Loading...
Owner options
Explore your selling options
What's special
Front to Back style Split Level in convenient "Fountain Hill" neighborhood of Timonium. The front door opens up to a Traditional style Living Room with brick wood burning fireplace. This level also features the dining room and remodeled kitchen with space for a table. From the kitchen, there is easy access to a large deck, perfect for outdoor spring, summer, and fall entertaining. This home features 4 bedrooms and 2 - 1/2 Baths. A large Primary Bedroom Ensuite with 8x9 walk-in closet is just waiting for your finishing touches. On the landing next to the primary bedroom is a closet containing the laundry or if you prefer an additional laundry hook-up is available in the basement. On the Upper Level are 3 additional bedrooms and a full bath . The Lower Level Family Room is above ground with sliders to a covered patio. The room features a wood stove, separate HVAC system and powder room. The basement contains the 2 rooms one with utilities, and the extra laundry hook-up and a separate workshop. The HVAC has 3 zones. There is a gas forced hot air furnace along a heat pump. This home is ready to make it your own, being sold "as is" .
Zillow last checked: 8 hours ago
Listing updated: September 23, 2024 at 02:33pm
Listed by:
Janis Schick 410-337-6779,
Centurion Realty, Inc.
Bought with:
Maria Amieva Bordon, 5006543
HomeSmart
Source: Bright MLS,MLS#: MDBC2096164
Facts & features
Interior
Bedrooms & bathrooms
- Bedrooms: 4
- Bathrooms: 3
- Full bathrooms: 2
- 1/2 bathrooms: 1
Basement
- Area: 936
Heating
- Forced Air, Heat Pump, Natural Gas
Cooling
- Central Air, Ceiling Fan(s), Electric
Appliances
- Included: Microwave, Central Vacuum, Disposal, Dishwasher, Dryer, Exhaust Fan, Freezer, Oven/Range - Gas, Range Hood, Refrigerator, Six Burner Stove, Washer, Washer/Dryer Stacked, Gas Water Heater
- Laundry: Upper Level
Features
- Central Vacuum, Eat-in Kitchen
- Flooring: Hardwood, Engineered Wood
- Windows: Double Pane Windows
- Basement: Partial
- Number of fireplaces: 1
- Fireplace features: Brick, Mantel(s), Wood Burning Stove
Interior area
- Total structure area: 3,474
- Total interior livable area: 2,538 sqft
- Finished area above ground: 2,538
- Finished area below ground: 0
Property
Parking
- Total spaces: 1
- Parking features: Garage Faces Front, Asphalt, Attached, Off Street
- Attached garage spaces: 1
- Has uncovered spaces: Yes
Accessibility
- Accessibility features: Other
Features
- Levels: Multi/Split,Four
- Stories: 4
- Pool features: None
Lot
- Size: 10,730 sqft
- Dimensions: 100' x 135'
- Features: Corner Lot, Suburban
Details
- Additional structures: Above Grade, Below Grade
- Parcel number: 04080802023560
- Zoning: RESIDENTIAL
- Special conditions: Standard
Construction
Type & style
- Home type: SingleFamily
- Property subtype: Single Family Residence
Materials
- Brick Front
- Foundation: Block
- Roof: Asphalt
Condition
- New construction: No
- Year built: 1961
Utilities & green energy
- Sewer: Public Sewer
- Water: Public
- Utilities for property: Natural Gas Available, Cable Connected
Community & neighborhood
Location
- Region: Lutherville Timonium
- Subdivision: Fountain Hill
Other
Other facts
- Listing agreement: Exclusive Right To Sell
- Ownership: Ground Rent
Price history
| Date | Event | Price |
|---|---|---|
| 2/6/2026 | Listing removed | $545,000$215/sqft |
Source: | ||
| 11/24/2025 | Price change | $545,000-2.7%$215/sqft |
Source: | ||
| 11/12/2025 | Price change | $560,000-0.9%$221/sqft |
Source: | ||
| 11/8/2025 | Price change | $565,000-1.7%$223/sqft |
Source: | ||
| 10/25/2025 | Price change | $575,000-1.7%$227/sqft |
Source: | ||
Public tax history
| Year | Property taxes | Tax assessment |
|---|---|---|
| 2025 | $6,370 +22% | $456,600 +6% |
| 2024 | $5,220 +6.4% | $430,667 +6.4% |
| 2023 | $4,905 +6.8% | $404,733 +6.8% |
Find assessor info on the county website
Neighborhood: 21093
Nearby schools
GreatSchools rating
- 9/10Timonium Elementary SchoolGrades: K-5Distance: 0.4 mi
- 7/10Ridgely Middle SchoolGrades: 6-8Distance: 0.9 mi
- 8/10Dulaney High SchoolGrades: 9-12Distance: 1.2 mi
Schools provided by the listing agent
- District: Baltimore County Public Schools
Source: Bright MLS. This data may not be complete. We recommend contacting the local school district to confirm school assignments for this home.
Get a cash offer in 3 minutes
Find out how much your home could sell for in as little as 3 minutes with a no-obligation cash offer.
Estimated market value$534,700
Get a cash offer in 3 minutes
Find out how much your home could sell for in as little as 3 minutes with a no-obligation cash offer.
Estimated market value
$534,700
