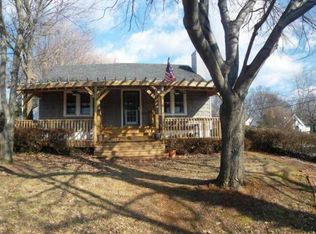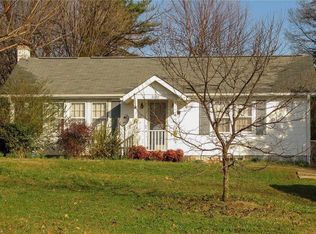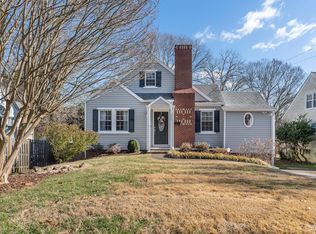Sold for $300,000
$300,000
2125 Elgin Rd, Winston Salem, NC 27103
3beds
1,008sqft
Stick/Site Built, Residential, Single Family Residence
Built in 1941
0.31 Acres Lot
$307,900 Zestimate®
$--/sqft
$1,633 Estimated rent
Home value
$307,900
Estimated sales range
Not available
$1,633/mo
Zestimate® history
Loading...
Owner options
Explore your selling options
What's special
Adorable Ardmore Cottage with unlimited potential!! This 3 bed, 1.1 bath home is ready for you to move-in today, or prime for you to consider a grander future. You will not find a better lot in Ardmore. At .31 acres, you have plenty of room to add-on or build an ADU, and you'd still have plenty of yard to hang out in or garden. 2 bedrooms and full bath on main level, with large living room and charming sunroom. Hardwoods throughout. Upstairs has bedroom, half bath and bonus space for an office or playroom. It is heated and cooled, but not in square footage bc of ceiling heights. Would be a great candidate to raise the roof and gain all that square footage. Again, so many options and so much potential, just let your creativity and vision go wild.
Zillow last checked: 8 hours ago
Listing updated: July 22, 2024 at 11:21am
Listed by:
Thomas McAbee 323-497-1811,
Fader Real Estate at ERA Live Moore,
Clare Fader 336-575-7262,
Fader Real Estate at ERA Live Moore
Bought with:
NONMEMBER NONMEMBER
nonmls
Source: Triad MLS,MLS#: 1146359 Originating MLS: Winston-Salem
Originating MLS: Winston-Salem
Facts & features
Interior
Bedrooms & bathrooms
- Bedrooms: 3
- Bathrooms: 2
- Full bathrooms: 1
- 1/2 bathrooms: 1
- Main level bathrooms: 1
Primary bedroom
- Level: Main
- Dimensions: 13.92 x 12.08
Bedroom 2
- Level: Main
- Dimensions: 13.67 x 12.08
Bedroom 3
- Level: Second
- Dimensions: 15.33 x 9
Bonus room
- Level: Second
- Dimensions: 12.25 x 9
Dining room
- Level: Main
- Dimensions: 10.5 x 8.67
Kitchen
- Level: Main
- Dimensions: 11.5 x 8.83
Living room
- Level: Main
- Dimensions: 12.25 x 18.5
Sunroom
- Level: Main
- Dimensions: 11.67 x 8.17
Heating
- Forced Air, Heat Pump, Natural Gas
Cooling
- Central Air, Heat Pump
Appliances
- Included: Dishwasher, Disposal, Free-Standing Range, Range Hood, Electric Water Heater
- Laundry: Main Level
Features
- Built-in Features, Ceiling Fan(s), Dead Bolt(s)
- Flooring: Brick, Laminate, Tile, Wood
- Basement: Basement
- Attic: Storage
- Number of fireplaces: 1
- Fireplace features: Living Room
Interior area
- Total structure area: 1,008
- Total interior livable area: 1,008 sqft
- Finished area above ground: 1,008
Property
Parking
- Total spaces: 2
- Parking features: Driveway, Garage, Detached
- Garage spaces: 2
- Has uncovered spaces: Yes
Features
- Levels: One
- Stories: 1
- Exterior features: Garden
- Pool features: None
- Fencing: Fenced
Lot
- Size: 0.31 Acres
- Features: City Lot, Cleared, Level, Not in Flood Zone, Flat
Details
- Parcel number: 6824399772
- Zoning: rs9
- Special conditions: Owner Sale
Construction
Type & style
- Home type: SingleFamily
- Architectural style: Cottage
- Property subtype: Stick/Site Built, Residential, Single Family Residence
Materials
- Brick, Vinyl Siding, Wood Siding
Condition
- Year built: 1941
Utilities & green energy
- Sewer: Public Sewer
- Water: Public
Community & neighborhood
Security
- Security features: Carbon Monoxide Detector(s)
Location
- Region: Winston Salem
- Subdivision: Ardmore
Other
Other facts
- Listing agreement: Exclusive Right To Sell
- Listing terms: Cash,Conventional,FHA
Price history
| Date | Event | Price |
|---|---|---|
| 7/22/2024 | Sold | $300,000+0.3% |
Source: | ||
| 6/21/2024 | Pending sale | $299,000 |
Source: | ||
| 6/19/2024 | Listed for sale | $299,000+121.5% |
Source: | ||
| 4/15/2020 | Listing removed | $1,185$1/sqft |
Source: Zillow Rental Network Premium Report a problem | ||
| 4/7/2020 | Listed for rent | $1,185+11.3%$1/sqft |
Source: Zillow Rental Network Premium Report a problem | ||
Public tax history
| Year | Property taxes | Tax assessment |
|---|---|---|
| 2025 | $2,728 +22.2% | $247,500 +55.6% |
| 2024 | $2,232 +4.8% | $159,100 |
| 2023 | $2,130 +1.9% | $159,100 |
Find assessor info on the county website
Neighborhood: Ardmore
Nearby schools
GreatSchools rating
- 5/10Bolton ElementaryGrades: PK-5Distance: 1.1 mi
- 3/10Virtual AcademyGrades: PK-12Distance: 2.2 mi
- 7/10Early College Of Forsyth CountyGrades: 9-12Distance: 0.6 mi
Get a cash offer in 3 minutes
Find out how much your home could sell for in as little as 3 minutes with a no-obligation cash offer.
Estimated market value$307,900
Get a cash offer in 3 minutes
Find out how much your home could sell for in as little as 3 minutes with a no-obligation cash offer.
Estimated market value
$307,900


