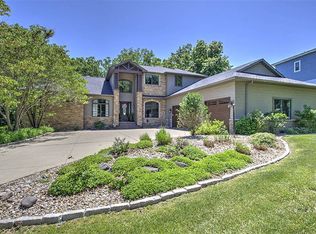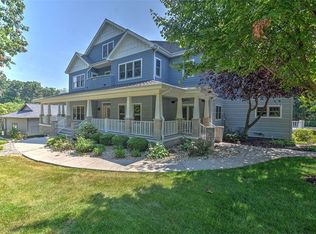Colorado in Illinois! This home has the rustic style of Colorado on the outside and all of the modern conveniences of today on the inside. As you enter you'll be greeted by an IMMENSE GREAT ROOM underneath a SOARING ceiling with GAS LOG FIREPLACE. It encompasses a dining area, a living area and flows easily into the GOURMET KITCHEN with a HAMMERED COPPER SINK, A GIGANTIC "L" SHAPED ISLAND, a WALK-IN PANTRY and Stainless appliances, that includes a 6 burner WOLF GAS STOVE, A WARMING DRAWER, REFRIGERATED DRAWERS and a built-in ESPRESSO Maker. Open the sliders and you'll step into a much coveted SCREENED PORCH and a deck with an OUTDOOR KITCHEN. The MAIN FLOOR also includes the MASTER BEDROOM with bath that has an ENORMOUS SHOWER, double sinks and a MASSIVE closet with laundry hook ups. The walk-out LL is deep with TALL CEILINGS has an additional bed and bath, opens to the pool area and has a WINE CELLAR! If you're looking for that special one of a kind place, THIS IS IT!
This property is off market, which means it's not currently listed for sale or rent on Zillow. This may be different from what's available on other websites or public sources.

