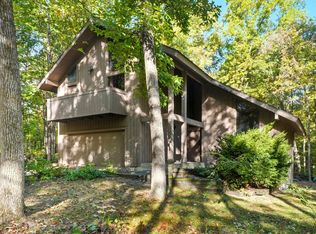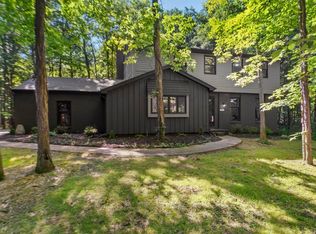BRAND NEW ROOF AND HOOKING UP TO CITY SEWER! You will LOVE this remodeled, quality, sprawling ranch on a walkout! A quiet paved lane leads you home to 3 gorgeous acres of wooded beauty with a creek. There is room for everyone here, 4 large bedrooms, 2.5 baths, 3 car garage/possibly 5. A spacious entry welcomes you home. Great architectural style with soaring wood cathedral ceilings, a floor to ceiling brick fireplace, wood floors and a window-wall, make up the homey yet open, great room and formal dining. Open up the window wall to the deck, and enjoy grilling and outside entertaining overlooking breathtaking views. Grabill custom cabinets, an island w/breakfast bar, a dinette area and stainless appliances are only a few of the kitchen amenities. Enjoy the well lit, heated sun room/den by the kitchen. Head down the hall to the bedroom wing and find a large laundry/mud room with built-ins. The master bedroom has corner views, a walk-in closet and master bath. Other bedrooms have walk-in closets with new, custom built drawers and shelves. The finished W/O lower level has a wood burning stove in the fireplace, large windows, nice built-ins and sliding patio doors to a covered patio. There is extra storage too. The 4th bedroom is a new addition. There is new carpet throughout. FIVE, new, high quality garage doors were also recently installed. Don't miss the incredible new 24x34 Heated 2 car Garage/Shop. Much more. Must see!
This property is off market, which means it's not currently listed for sale or rent on Zillow. This may be different from what's available on other websites or public sources.


