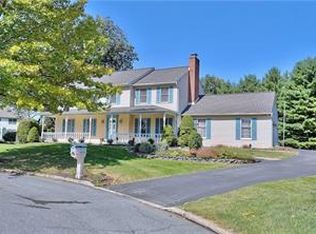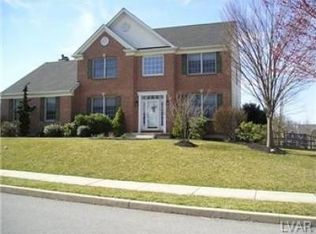Sold for $695,000
$695,000
2125 Cross Creek Rd, Macungie, PA 18062
5beds
4,461sqft
Single Family Residence
Built in 2001
0.42 Acres Lot
$763,800 Zestimate®
$156/sqft
$4,013 Estimated rent
Home value
$763,800
$726,000 - $802,000
$4,013/mo
Zestimate® history
Loading...
Owner options
Explore your selling options
What's special
Stunning 5 bed, 4 bath Lower Macungie brick colonial! Nestled in highly desirable Bridle Path West of East Penn SD. Wonderful curb appeal and private backyard is inviting & picturesque. Inside, finishes & attention to detail catch the eye in every direction. Greeted by hardwood & natural light throughout, foyer opens to office, LR, & formal dining rm. Kitchen boasts ample cabinetry, under-cabinet lighting, center island, plenty of granite counter space, and dining area overlooking backyard, & deck entry. This opens up to large family rm w/cathedral ceiling & gas FP. 1st flr laundry, 1/2 bath & 3-car garage complete this level. 2 staircases lead to 2nd flr offering gorgeous primary suite w/twin walk-in closets, large sitting rm, & master bath, 2nd full bath, & 3 additional bedrooms. Fully finished basement includes bedroom & full bath. Outdoor living with custom deck & paver patio. Conveniently located, this magnificent luxury home will sell quickly!
Zillow last checked: 8 hours ago
Listing updated: June 16, 2023 at 10:48am
Listed by:
Matt Ricchio 484-437-6600,
Keller Williams Allentown
Bought with:
Elijah McCready, RS356115
BHHS Fox & Roach Macungie
Source: GLVR,MLS#: 717042 Originating MLS: Lehigh Valley MLS
Originating MLS: Lehigh Valley MLS
Facts & features
Interior
Bedrooms & bathrooms
- Bedrooms: 5
- Bathrooms: 4
- Full bathrooms: 3
- 1/2 bathrooms: 1
Heating
- Forced Air, Gas
Cooling
- Central Air
Appliances
- Included: Dryer, Dishwasher, Disposal, Gas Oven, Gas Water Heater, Microwave, Refrigerator, Water Purifier, Washer
- Laundry: Main Level
Features
- Cathedral Ceiling(s), Entrance Foyer, Eat-in Kitchen, High Ceilings, Home Office, Kitchen Island, Mud Room, Family Room Main Level, Utility Room, Vaulted Ceiling(s), Walk-In Closet(s), Central Vacuum
- Flooring: Carpet, Hardwood, Linoleum, Tile
- Windows: Screens
- Basement: Finished
- Has fireplace: Yes
- Fireplace features: Family Room
Interior area
- Total interior livable area: 4,461 sqft
- Finished area above ground: 3,251
- Finished area below ground: 1,210
Property
Parking
- Total spaces: 3
- Parking features: Built In, Garage, Off Street, On Street, Garage Door Opener
- Garage spaces: 3
- Has uncovered spaces: Yes
Features
- Stories: 2
- Patio & porch: Deck, Patio, Porch
- Exterior features: Deck, Porch, Patio
Lot
- Size: 0.42 Acres
- Dimensions: 115 x 160
- Features: Flat
Details
- Parcel number: 547477693774 1
- Zoning: SR
- Special conditions: None
Construction
Type & style
- Home type: SingleFamily
- Architectural style: Colonial
- Property subtype: Single Family Residence
Materials
- Brick, Vinyl Siding
- Roof: Asphalt,Fiberglass
Condition
- Unknown
- Year built: 2001
Utilities & green energy
- Electric: 200+ Amp Service, Circuit Breakers
- Sewer: Public Sewer
- Water: Public
- Utilities for property: Cable Available
Community & neighborhood
Community
- Community features: Sidewalks
Location
- Region: Macungie
- Subdivision: Bridle Path West
Other
Other facts
- Listing terms: Cash,Conventional,FHA,VA Loan
- Ownership type: Fee Simple
Price history
| Date | Event | Price |
|---|---|---|
| 6/16/2023 | Sold | $695,000+5.3%$156/sqft |
Source: | ||
| 5/16/2023 | Pending sale | $660,000$148/sqft |
Source: | ||
| 5/9/2023 | Listed for sale | $660,000+43.5%$148/sqft |
Source: | ||
| 8/10/2018 | Sold | $459,900$103/sqft |
Source: | ||
| 7/6/2018 | Listed for sale | $459,900+17.9%$103/sqft |
Source: BHHS Fox & Roach - Macungie #584993 Report a problem | ||
Public tax history
| Year | Property taxes | Tax assessment |
|---|---|---|
| 2025 | $9,216 +6.8% | $349,500 |
| 2024 | $8,633 +2% | $349,500 |
| 2023 | $8,460 | $349,500 |
Find assessor info on the county website
Neighborhood: 18062
Nearby schools
GreatSchools rating
- 8/10Willow Lane El SchoolGrades: K-5Distance: 0.8 mi
- 8/10Eyer Middle SchoolGrades: 6-8Distance: 2 mi
- 7/10Emmaus High SchoolGrades: 9-12Distance: 2.8 mi
Schools provided by the listing agent
- Elementary: Willow Lane
- Middle: Eyer
- High: Emmaus
- District: East Penn
Source: GLVR. This data may not be complete. We recommend contacting the local school district to confirm school assignments for this home.
Get a cash offer in 3 minutes
Find out how much your home could sell for in as little as 3 minutes with a no-obligation cash offer.
Estimated market value$763,800
Get a cash offer in 3 minutes
Find out how much your home could sell for in as little as 3 minutes with a no-obligation cash offer.
Estimated market value
$763,800

