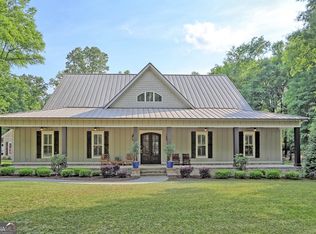Closed
$815,000
2125 Busby Rd, Statesboro, GA 30461
5beds
3,264sqft
Single Family Residence
Built in 2021
7.06 Acres Lot
$821,900 Zestimate®
$250/sqft
$3,026 Estimated rent
Home value
$821,900
Estimated sales range
Not available
$3,026/mo
Zestimate® history
Loading...
Owner options
Explore your selling options
What's special
Welcome to your secluded 7-acre sanctuary, where elegance & thoughtful design unite. This custom-built masterpiece showcases 5 beds & 4.5 baths, with architectural details like 10ft ceilings & a flowing open-concept layout. The spacious main living area is bathed in natural light from large windows & features a gorgeous gas fireplace as its centerpiece. The chef's kitchen is a culinary dream, adorned with granite counters, gas range, 2 refrigerators, & an oversized walk-in pantry. The luxurious primary suite offers a spa-inspired escape, featuring a walk-in shower, soaking tub, & amazing custom closet. With 3 additional bedrooms & a 4th above the garage, there is plenty of space for your family & guests. Step outside and enjoy the screened porch which features an impressive grilling station & wood-burning fireplace. Too many upgrades to name including a 3-car side-entry garage, double-bay storage building, full irrigation system, water softener, and MUCH more! Schedule your tour today!
Zillow last checked: 8 hours ago
Listing updated: July 01, 2025 at 07:24am
Listed by:
Kristin Brown 912-844-2579,
Keller Williams Realty Coastal,
Arnold Munoz 912-356-5001,
Keller Williams Realty Coastal
Bought with:
Bo Viness, 401708
Statesboro Real Estate & Investments
Source: GAMLS,MLS#: 10421386
Facts & features
Interior
Bedrooms & bathrooms
- Bedrooms: 5
- Bathrooms: 5
- Full bathrooms: 4
- 1/2 bathrooms: 1
- Main level bathrooms: 3
- Main level bedrooms: 4
Dining room
- Features: Seats 12+
Heating
- Dual
Cooling
- Central Air, Dual
Appliances
- Included: Dishwasher
- Laundry: In Hall
Features
- Beamed Ceilings, Bookcases, Double Vanity
- Flooring: Carpet, Hardwood, Laminate, Other
- Basement: None
- Number of fireplaces: 2
- Fireplace features: Gas Log
Interior area
- Total structure area: 3,264
- Total interior livable area: 3,264 sqft
- Finished area above ground: 3,264
- Finished area below ground: 0
Property
Parking
- Total spaces: 3
- Parking features: Attached, Detached, Side/Rear Entrance
- Has attached garage: Yes
Features
- Levels: One and One Half
- Stories: 1
- Patio & porch: Deck, Porch, Screened
Lot
- Size: 7.06 Acres
- Features: Level
- Residential vegetation: Partially Wooded
Details
- Parcel number: 087 000024 000
Construction
Type & style
- Home type: SingleFamily
- Architectural style: A-Frame
- Property subtype: Single Family Residence
Materials
- Concrete, Vinyl Siding, Wood Siding
- Roof: Composition
Condition
- Resale
- New construction: No
- Year built: 2021
Utilities & green energy
- Electric: 3 Phase Electricity Available
- Sewer: Septic Tank
- Water: Private
- Utilities for property: Cable Available, Electricity Available, High Speed Internet
Green energy
- Energy efficient items: Appliances, Insulation
Community & neighborhood
Security
- Security features: Carbon Monoxide Detector(s)
Community
- Community features: None
Location
- Region: Statesboro
- Subdivision: none
Other
Other facts
- Listing agreement: Exclusive Right To Sell
- Listing terms: Cash,Conventional,FHA,VA Loan
Price history
| Date | Event | Price |
|---|---|---|
| 6/30/2025 | Sold | $815,000-4.1%$250/sqft |
Source: | ||
| 4/26/2025 | Pending sale | $850,000$260/sqft |
Source: | ||
| 3/24/2025 | Price change | $850,000-1.7%$260/sqft |
Source: | ||
| 2/26/2025 | Price change | $865,000-3.8%$265/sqft |
Source: | ||
| 12/3/2024 | Listed for sale | $899,000$275/sqft |
Source: | ||
Public tax history
| Year | Property taxes | Tax assessment |
|---|---|---|
| 2024 | $5,063 +11.1% | $336,200 +30.5% |
| 2023 | $4,555 +33.2% | $257,640 +18.8% |
| 2022 | $3,419 +230% | $216,779 +260.5% |
Find assessor info on the county website
Neighborhood: 30461
Nearby schools
GreatSchools rating
- 6/10Mattie Lively Elementary SchoolGrades: PK-5Distance: 6.8 mi
- 5/10William James Middle SchoolGrades: 6-8Distance: 6.2 mi
- 4/10Statesboro High SchoolGrades: PK,9-12Distance: 8.3 mi
Schools provided by the listing agent
- Elementary: Mattie Lively
- Middle: William James
- High: Statesboro
Source: GAMLS. This data may not be complete. We recommend contacting the local school district to confirm school assignments for this home.

Get pre-qualified for a loan
At Zillow Home Loans, we can pre-qualify you in as little as 5 minutes with no impact to your credit score.An equal housing lender. NMLS #10287.
