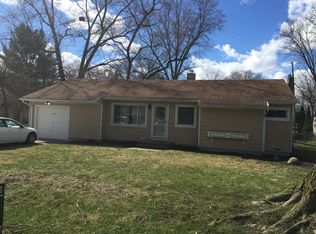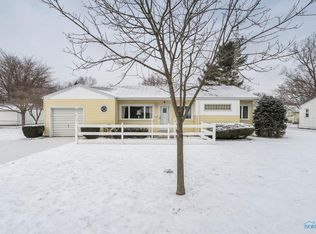Sold for $156,000
$156,000
2125 Birkdale Rd, Toledo, OH 43615
3beds
1,369sqft
Single Family Residence
Built in 1955
9,147.6 Square Feet Lot
$174,100 Zestimate®
$114/sqft
$1,921 Estimated rent
Home value
$174,100
$164,000 - $185,000
$1,921/mo
Zestimate® history
Loading...
Owner options
Explore your selling options
What's special
If you are looking for one floor living, convenient location, great yard, and a great price, 2125 Birkdale Rd is for you! A nice, spacious floor plan allows for many possibilities. A recent bathroom remodel featuring a walk in shower and roof (2017) are already complete for you. Plenty of storage options with the 2 car garage. The current primary bedroom could also make a second living space and the office/dining room/den area could easily be converted back into a bedroom if desired. Many possibilities in this space with some love and vision, a one year home warranty is included.
Zillow last checked: 8 hours ago
Listing updated: October 14, 2025 at 12:15am
Listed by:
Amanda Gagliano 419-320-3352,
The Danberry Co.
Bought with:
Griffin Jones, 2016005501
The Danberry Co
Source: NORIS,MLS#: 6114444
Facts & features
Interior
Bedrooms & bathrooms
- Bedrooms: 3
- Bathrooms: 2
- Full bathrooms: 1
- 1/2 bathrooms: 1
Primary bedroom
- Features: Ceiling Fan(s), Fireplace
- Level: Main
- Dimensions: 14 x 12
Bedroom 2
- Level: Main
- Dimensions: 13 x 9
Bedroom 3
- Level: Main
- Dimensions: 14 x 12
Dining room
- Level: Main
- Dimensions: 11 x 9
Kitchen
- Features: Ceiling Fan(s)
- Level: Main
- Dimensions: 19 x 10
Living room
- Features: Cove Ceiling(s)
- Level: Main
- Dimensions: 19 x 13
Heating
- Forced Air, Natural Gas
Cooling
- Central Air
Appliances
- Included: Dishwasher, Microwave, Water Heater, Dryer, Gas Range Connection, Refrigerator, Washer
- Laundry: Electric Dryer Hookup, Main Level
Features
- Ceiling Fan(s), Cove Ceiling(s), Eat-in Kitchen, Primary Bathroom
- Flooring: Carpet, Wood, Laminate
- Has fireplace: Yes
- Fireplace features: Family Room, Glass Doors, Wood Burning
Interior area
- Total structure area: 1,369
- Total interior livable area: 1,369 sqft
Property
Parking
- Total spaces: 2
- Parking features: Asphalt, Detached Garage, Driveway
- Garage spaces: 2
- Has uncovered spaces: Yes
Features
- Patio & porch: Enclosed Porch
Lot
- Size: 9,147 sqft
- Dimensions: 80 x 112
Details
- Parcel number: 2021504
Construction
Type & style
- Home type: SingleFamily
- Architectural style: Traditional
- Property subtype: Single Family Residence
Materials
- Aluminum Siding, Steel Siding, Vinyl Siding
- Foundation: Crawl Space
- Roof: Shingle
Condition
- Year built: 1955
Details
- Warranty included: Yes
Utilities & green energy
- Electric: Circuit Breakers
- Sewer: Sanitary Sewer
- Water: Public
Community & neighborhood
Location
- Region: Toledo
- Subdivision: Bancroft Highland
Other
Other facts
- Listing terms: Cash,Conventional,FHA,VA Loan
Price history
| Date | Event | Price |
|---|---|---|
| 6/6/2024 | Pending sale | $135,000-13.5%$99/sqft |
Source: NORIS #6114444 Report a problem | ||
| 6/5/2024 | Sold | $156,000+15.6%$114/sqft |
Source: NORIS #6114444 Report a problem | ||
| 5/6/2024 | Contingent | $135,000$99/sqft |
Source: NORIS #6114444 Report a problem | ||
| 5/3/2024 | Listed for sale | $135,000+145.5%$99/sqft |
Source: NORIS #6114444 Report a problem | ||
| 7/26/2016 | Sold | $55,000-6.8%$40/sqft |
Source: NORIS #5102291 Report a problem | ||
Public tax history
| Year | Property taxes | Tax assessment |
|---|---|---|
| 2024 | $2,351 +17.2% | $36,085 +24.5% |
| 2023 | $2,005 +1.1% | $28,980 |
| 2022 | $1,984 -3.4% | $28,980 |
Find assessor info on the county website
Neighborhood: Reynolds Corners
Nearby schools
GreatSchools rating
- 4/10Hawkins Elementary SchoolGrades: K-8Distance: 0.3 mi
- 2/10Rogers High SchoolGrades: 9-12Distance: 1.4 mi
Schools provided by the listing agent
- Elementary: Hawkins
- High: Rogers
Source: NORIS. This data may not be complete. We recommend contacting the local school district to confirm school assignments for this home.
Get pre-qualified for a loan
At Zillow Home Loans, we can pre-qualify you in as little as 5 minutes with no impact to your credit score.An equal housing lender. NMLS #10287.
Sell for more on Zillow
Get a Zillow Showcase℠ listing at no additional cost and you could sell for .
$174,100
2% more+$3,482
With Zillow Showcase(estimated)$177,582

