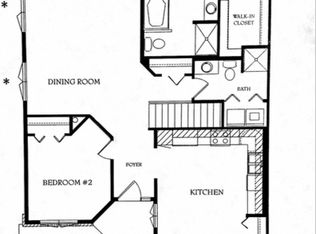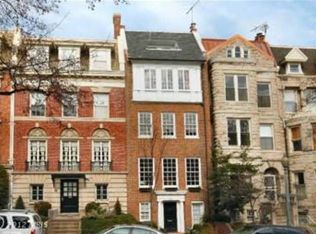Sold for $2,800,000
$2,800,000
2125 Bancroft Pl NW, Washington, DC 20008
6beds
4,926sqft
Townhouse
Built in 1910
1,963 Square Feet Lot
$2,782,300 Zestimate®
$568/sqft
$6,336 Estimated rent
Home value
$2,782,300
$2.64M - $2.95M
$6,336/mo
Zestimate® history
Loading...
Owner options
Explore your selling options
What's special
Built in 1910 by noted Washington builder Harry Wardman and designed by architect A.H. Beers, this Georgian-style townhouse offers a chance to own a piece of Kalorama’s history. Set on the south-facing side of Bancroft Place, the home retains many original details, including parquet floors, detailed moldings, and three working fireplaces. The four-level layout reflects a traditional early 20th-century design: the street level provides entry and service spaces, with a separate one-bedroom suite that could be used for staff or guests. The second floor was planned for entertaining and opens to a private patio, and the upper floors contain six bedrooms and three and a half baths, including a full third-floor suite. Bancroft’s appeal lies not only in its architectural heritage but also in its proximity to the best of Washington. The neighborhood offers a quiet residential setting within easy reach of the Metro, downtown offices, and a wide selection of dining and cultural destinations. This home combines historic character with the convenience of city living in one of D.C.’s most established neighborhoods.
Zillow last checked: 8 hours ago
Listing updated: December 20, 2025 at 04:00am
Listed by:
Dave DeSantis 202-438-1542,
TTR Sotheby's International Realty,
Co-Listing Agent: Tyler Tilghman 843-446-4946,
TTR Sotheby's International Realty
Bought with:
Russell Firestone
TTR Sotheby's International Realty
Source: Bright MLS,MLS#: DCDC2224936
Facts & features
Interior
Bedrooms & bathrooms
- Bedrooms: 6
- Bathrooms: 4
- Full bathrooms: 3
- 1/2 bathrooms: 1
- Main level bathrooms: 1
- Main level bedrooms: 1
Basement
- Area: 42
Heating
- Hot Water, Natural Gas
Cooling
- Central Air, Electric
Appliances
- Included: Gas Water Heater
Features
- Has basement: No
- Number of fireplaces: 2
Interior area
- Total structure area: 4,968
- Total interior livable area: 4,926 sqft
- Finished area above ground: 4,926
- Finished area below ground: 0
Property
Parking
- Total spaces: 1
- Parking features: Surface, Off Street
Accessibility
- Accessibility features: None
Features
- Levels: Four
- Stories: 4
- Pool features: None
Lot
- Size: 1,963 sqft
- Features: Unknown Soil Type
Details
- Additional structures: Above Grade, Below Grade
- Parcel number: 2531//0009
- Zoning: R3
- Special conditions: Standard
Construction
Type & style
- Home type: Townhouse
- Architectural style: Federal
- Property subtype: Townhouse
Materials
- Brick
- Foundation: Brick/Mortar
Condition
- New construction: No
- Year built: 1910
Utilities & green energy
- Sewer: Public Sewer
- Water: Public
Community & neighborhood
Location
- Region: Washington
- Subdivision: Kalorama
Other
Other facts
- Listing agreement: Exclusive Right To Sell
- Ownership: Fee Simple
Price history
| Date | Event | Price |
|---|---|---|
| 12/19/2025 | Sold | $2,800,000-11.1%$568/sqft |
Source: | ||
| 11/27/2025 | Pending sale | $3,149,000$639/sqft |
Source: | ||
| 11/23/2025 | Contingent | $3,149,000$639/sqft |
Source: | ||
| 9/29/2025 | Listed for sale | $3,149,000-1.6%$639/sqft |
Source: | ||
| 8/2/2025 | Listing removed | $3,200,000$650/sqft |
Source: | ||
Public tax history
| Year | Property taxes | Tax assessment |
|---|---|---|
| 2025 | $17,869 +9.9% | $2,364,380 +2.7% |
| 2024 | $16,266 +9.8% | $2,302,550 +14.5% |
| 2023 | $14,811 +9.6% | $2,011,340 +20.6% |
Find assessor info on the county website
Neighborhood: Kalorama
Nearby schools
GreatSchools rating
- 7/10School Without Walls @ Francis-StevensGrades: PK-8Distance: 1.4 mi
- 2/10Cardozo Education CampusGrades: 6-12Distance: 1.1 mi
Schools provided by the listing agent
- District: District Of Columbia Public Schools
Source: Bright MLS. This data may not be complete. We recommend contacting the local school district to confirm school assignments for this home.
Get a cash offer in 3 minutes
Find out how much your home could sell for in as little as 3 minutes with a no-obligation cash offer.
Estimated market value$2,782,300
Get a cash offer in 3 minutes
Find out how much your home could sell for in as little as 3 minutes with a no-obligation cash offer.
Estimated market value
$2,782,300

